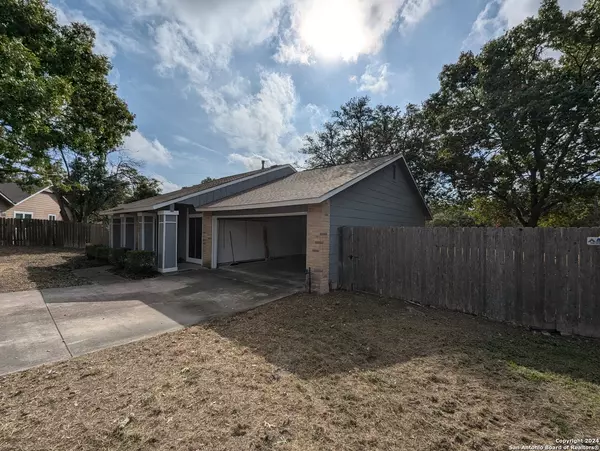$265,000
For more information regarding the value of a property, please contact us for a free consultation.
16303 CLOUDED CREST ST San Antonio, TX 78247-1347
4 Beds
2 Baths
1,655 SqFt
Key Details
Property Type Single Family Home
Sub Type Single Residential
Listing Status Sold
Purchase Type For Sale
Square Footage 1,655 sqft
Price per Sqft $160
Subdivision High Country
MLS Listing ID 1824053
Sold Date 12/31/24
Style Ranch
Bedrooms 4
Full Baths 2
Construction Status Pre-Owned
Year Built 1980
Annual Tax Amount $6,398
Tax Year 2024
Lot Size 0.277 Acres
Property Description
Lovely ranch-style home located at the top of the keyhole on a cul-de-sac in a well-established neighborhood. Lot is over 1/4 acre. The tiled front entryway opens to the living room. The kitchen and primary bedroom sit just off the living room to the right. The primary bedroom has a walk-in closet and bathroom with a stand up shower. Split bedroom floor plan, with the three secondary bedrooms flowing from the living room into a short hall, with a hall bathroom in between. A built-in bookcase inhabits this hall. The back door off to the rear of the living room leads to a large covered patio and a very large, privacy fenced back yard with mature trees. Laminated wood and tile floors throughout. Granite countertops in kitchen, eat-in breakfast area. Original siding replaced with Hardie Plank lap siding in 2012. Freshly painted inside and out. New roof installed March 2024. Great location in Northeast San Anontio with easy access to 1604 and I35. Come take a tour!
Location
State TX
County Bexar
Area 1500
Rooms
Master Bathroom Main Level 6X6 Shower Only
Master Bedroom Main Level 13X12 Split
Bedroom 2 Main Level 13X9
Bedroom 3 Main Level 10X9
Bedroom 4 Main Level 12X9
Living Room Main Level 22X20
Kitchen Main Level 20X7
Family Room Main Level 22X20
Interior
Heating Central
Cooling One Central
Flooring Ceramic Tile, Laminate
Heat Source Natural Gas
Exterior
Exterior Feature Covered Patio
Parking Features Two Car Garage
Pool None
Amenities Available None
Roof Type Composition
Private Pool N
Building
Lot Description Cul-de-Sac/Dead End
Faces North,East
Foundation Slab
Sewer City
Water City
Construction Status Pre-Owned
Schools
Elementary Schools Steubing Ranch
Middle Schools Harris
High Schools Madison
School District North East I.S.D
Others
Acceptable Financing Conventional, FHA, VA, Cash
Listing Terms Conventional, FHA, VA, Cash
Read Less
Want to know what your home might be worth? Contact us for a FREE valuation!

Our team is ready to help you sell your home for the highest possible price ASAP





