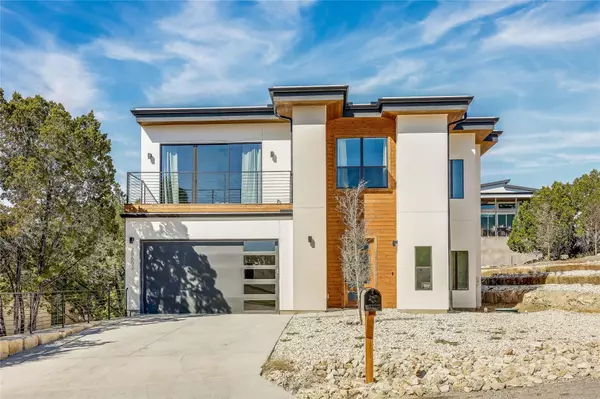
20602 Henry Ave Lago Vista, TX 78645
4 Beds
3 Baths
2,334 SqFt
UPDATED:
10/23/2024 01:12 AM
Key Details
Property Type Single Family Home
Sub Type Single Family Residence
Listing Status Active
Purchase Type For Sale
Square Footage 2,334 sqft
Price per Sqft $278
Subdivision Highland Lake Estates
MLS Listing ID 1735508
Style 1st Floor Entry,Low Rise (1-3 Stories)
Bedrooms 4
Full Baths 2
Half Baths 1
HOA Fees $200/ann
Originating Board actris
Year Built 2024
Tax Year 2022
Lot Size 9,535 Sqft
Property Description
Step inside and be captivated by the thoughtful layout and stylish finishes throughout. The open-concept living area seamlessly connects the kitchen, dining area, and living room, creating an ideal space for entertaining family and friends. The kitchen features sleek quartz waterfall countertops, ample cabinetry, and stainless steel appliances, making it a haven for any aspiring chef.
There is a delightful niche reading nook tucked away off the living room where you can enjoy your morning coffee. Nestled in a tranquil corner, this cozy retreat offers the perfect sanctuary for book lovers and those seeking a serene escape with natural light that pours through the nearby window
The generously-sized bedrooms offer comfort and privacy, with the master suite featuring a luxurious en-suite bathroom, complete with a double vanity, soaking tub, and a large double head walk-in shower.
Nestled in the desirable lake area, this home provides a perfect blend of natural serenity and modern convenience. Enjoy easy access to the shimmering waters of the nearby Lake Travis, where you can indulge in a variety of water activities, including boating, fishing, and swimming. Lago Vista also offers a host of amenities, such as parks, hiking trails, tennis, pickleball and golf courses, and more.
Come and experience the best of lakeside living in Lago Vista, Tx.
Buyer is purchasing control of the holding trust that the property is in until the buyers loan is satisfied/paid off. Buyer enjoys all the benefits of homeownership, same as the title holder. Agent is available to explain numbers, structure, and protections."
Location
State TX
County Travis
Rooms
Main Level Bedrooms 1
Interior
Interior Features Breakfast Bar, Ceiling Fan(s), Quartz Counters, Double Vanity, Electric Dryer Hookup, Entrance Foyer, French Doors, Interior Steps, Kitchen Island, Low Flow Plumbing Fixtures, Open Floorplan, Pantry, Recessed Lighting, Smart Thermostat, Washer Hookup, Wired for Data
Heating Central, Electric, ENERGY STAR Qualified Equipment, Hot Water
Cooling Ceiling Fan(s), Central Air, ENERGY STAR Qualified Equipment
Flooring Vinyl, See Remarks
Fireplace Y
Appliance Dishwasher, Disposal, Electric Range, ENERGY STAR Qualified Appliances, ENERGY STAR Qualified Dishwasher, ENERGY STAR Qualified Refrigerator, ENERGY STAR Qualified Water Heater, Ice Maker, Microwave, Free-Standing Electric Range, RNGHD, Free-Standing Refrigerator, Self Cleaning Oven, Stainless Steel Appliance(s), Electric Water Heater
Exterior
Exterior Feature Balcony, Gutters Full
Garage Spaces 2.0
Fence None
Pool None
Community Features BBQ Pit/Grill, Clubhouse, Common Grounds, Dog Park, Fishing, Fitness Center, Golf, Lake, Park, Pet Amenities, Picnic Area, Planned Social Activities, Playground, Pool, Sport Court(s)/Facility, Tennis Court(s), Walk/Bike/Hike/Jog Trail(s
Utilities Available Electricity Connected, Sewer Connected
Waterfront No
Waterfront Description None
View Hill Country, Trees/Woods
Roof Type None
Accessibility None
Porch Deck
Parking Type Garage, Garage Door Opener, Garage Faces Front
Total Parking Spaces 4
Private Pool No
Building
Lot Description Back Yard, Front Yard, Landscaped, Native Plants, Trees-Moderate
Faces Southwest
Foundation Slab
Sewer Public Sewer
Water Public
Level or Stories Two
Structure Type Concrete,Frame,Glass,Spray Foam Insulation,Stucco
New Construction Yes
Schools
Elementary Schools Lago Vista
Middle Schools Lago Vista
High Schools Lago Vista
School District Lago Vista Isd
Others
HOA Fee Include See Remarks
Restrictions City Restrictions,Deed Restrictions
Ownership Fee-Simple
Acceptable Financing Owner May Carry
Tax Rate 2.1298
Listing Terms Owner May Carry
Special Listing Condition Standard






