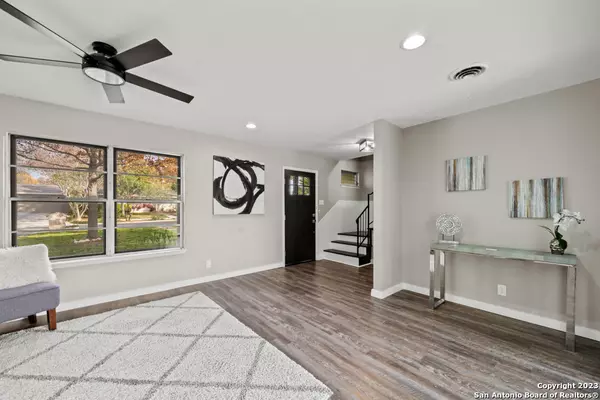
910 Mount Kisco Dr San Antonio, TX 78213-2228
5 Beds
2 Baths
1,971 SqFt
UPDATED:
11/04/2024 09:07 PM
Key Details
Property Type Single Family Home
Sub Type Single Residential
Listing Status Active
Purchase Type For Sale
Square Footage 1,971 sqft
Price per Sqft $169
Subdivision Oak Glen Park
MLS Listing ID 1738189
Style Two Story
Bedrooms 5
Full Baths 2
Construction Status Pre-Owned
Year Built 1960
Annual Tax Amount $7,646
Tax Year 2022
Lot Size 0.265 Acres
Property Description
Location
State TX
County Bexar
Area 0600
Rooms
Master Bathroom Main Level 10X12 Tub/Shower Combo, Single Vanity
Master Bedroom Main Level 15X13 DownStairs
Bedroom 2 Main Level 10X13
Bedroom 3 2nd Level 10X11
Bedroom 4 2nd Level 9X12
Bedroom 5 2nd Level 10X11
Living Room Main Level 20X13
Dining Room Main Level 10X10
Kitchen Main Level 10X11
Family Room Main Level 20X14
Interior
Heating Central
Cooling One Central
Flooring Wood
Inclusions Ceiling Fans, Chandelier, Washer Connection, Dryer Connection, Self-Cleaning Oven, Microwave Oven, Stove/Range, Disposal, Dishwasher, Ice Maker Connection, Smoke Alarm, Attic Fan, Gas Water Heater, Garage Door Opener, Smooth Cooktop, Solid Counter Tops, City Garbage service
Heat Source Natural Gas
Exterior
Exterior Feature Patio Slab, Storage Building/Shed, Has Gutters, Mature Trees
Garage Two Car Garage
Pool None
Amenities Available None
Waterfront No
Roof Type Composition
Private Pool N
Building
Lot Description 1/4 - 1/2 Acre, Level
Foundation Slab
Sewer City
Water City
Construction Status Pre-Owned
Schools
Elementary Schools Castle Hills
Middle Schools Eisenhower
High Schools Churchill
School District North East I.S.D
Others
Miscellaneous As-Is
Acceptable Financing Conventional, FHA, VA, TX Vet, Cash, Investors OK
Listing Terms Conventional, FHA, VA, TX Vet, Cash, Investors OK






