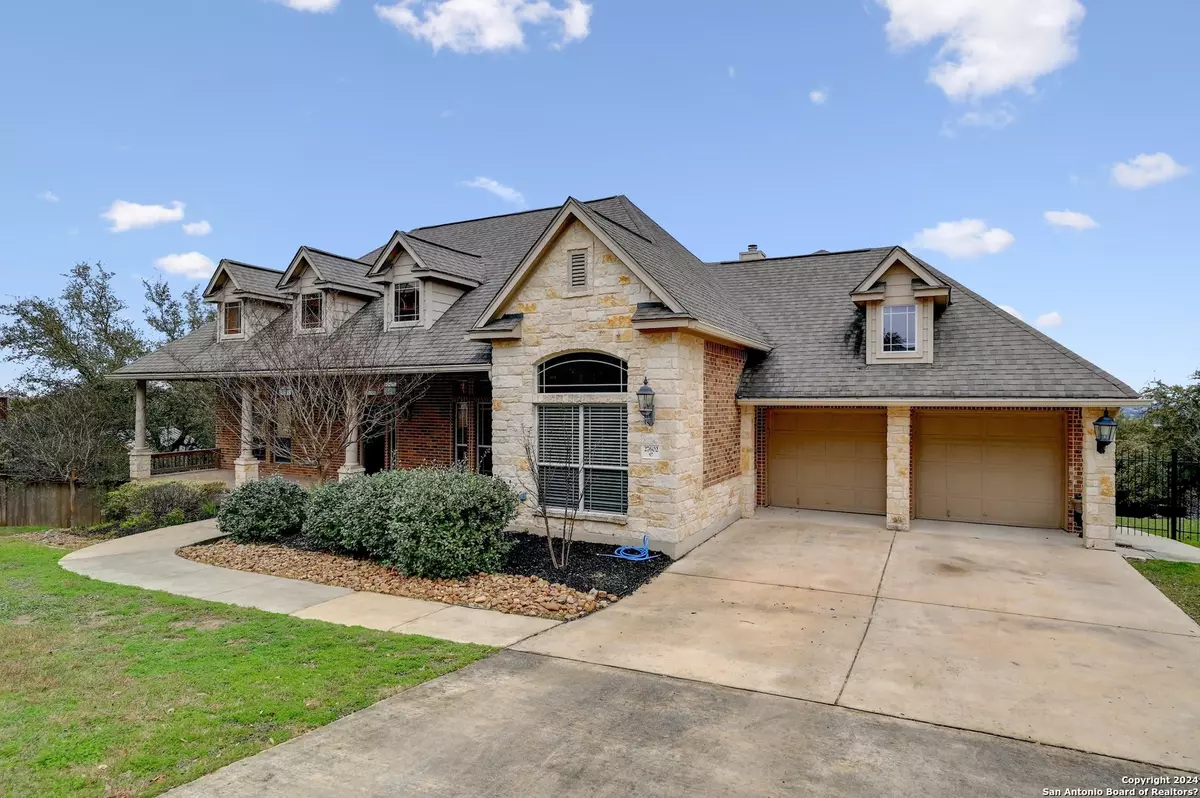27602 AUTUMN TER Boerne, TX 78006-6544
4 Beds
4 Baths
4,006 SqFt
UPDATED:
01/04/2025 11:24 PM
Key Details
Property Type Single Family Home
Sub Type Single Residential
Listing Status Active
Purchase Type For Sale
Square Footage 4,006 sqft
Price per Sqft $212
Subdivision Limestone Ranch
MLS Listing ID 1743634
Style Two Story
Bedrooms 4
Full Baths 4
Construction Status Pre-Owned
HOA Fees $200/qua
Year Built 2007
Annual Tax Amount $15,288
Tax Year 2022
Lot Size 1.085 Acres
Property Description
Location
State TX
County Bexar
Area 1005
Rooms
Master Bathroom Main Level 8X5 Tub/Shower Separate, Double Vanity
Master Bedroom Main Level 21X17 DownStairs
Bedroom 2 Main Level 17X12
Bedroom 3 Main Level 13X11
Bedroom 4 2nd Level 21X14
Living Room Main Level 20X17
Kitchen Main Level 18X13
Interior
Heating Heat Pump
Cooling Three+ Central
Flooring Carpeting, Ceramic Tile, Laminate
Inclusions Ceiling Fans, Chandelier, Washer Connection, Dryer Connection, Built-In Oven, Disposal, Dishwasher, Water Softener (owned), Gas Water Heater, Garage Door Opener, 2+ Water Heater Units
Heat Source Natural Gas
Exterior
Parking Features Two Car Garage
Pool In Ground Pool
Amenities Available Controlled Access, Park/Playground
Roof Type Composition
Private Pool Y
Building
Faces North
Foundation Slab
Sewer Septic
Construction Status Pre-Owned
Schools
Elementary Schools Kendall Elementary
Middle Schools Boerne Middle S
High Schools Boerne
School District Boerne
Others
Acceptable Financing Conventional, FHA, VA, TX Vet, Cash
Listing Terms Conventional, FHA, VA, TX Vet, Cash





