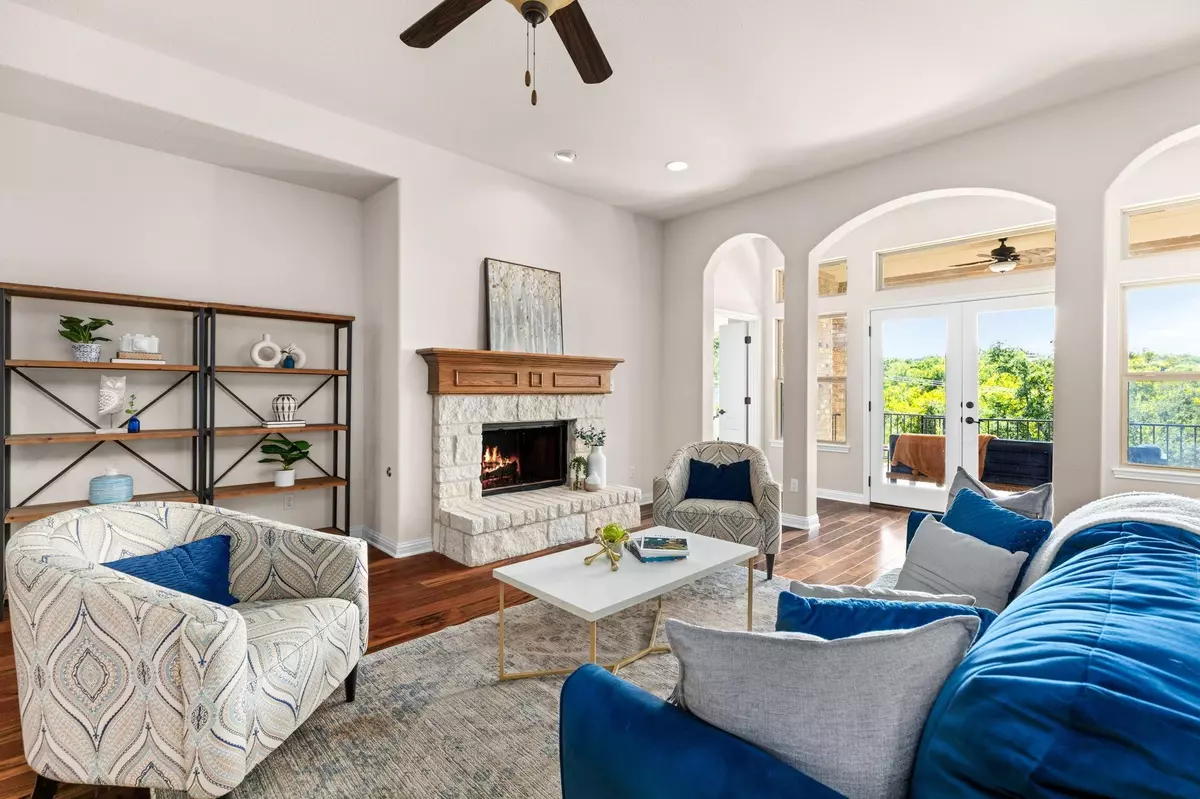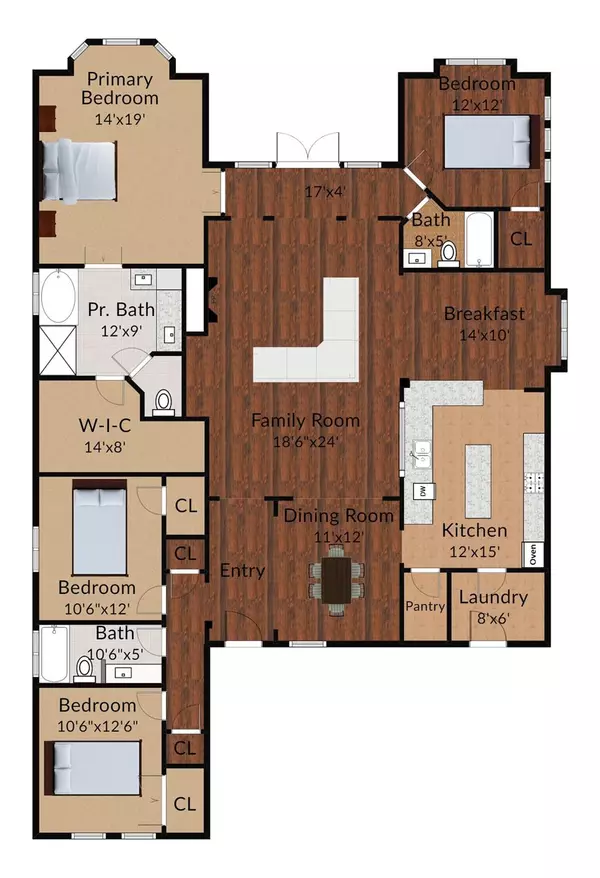
205 Bellagio DR Lakeway, TX 78734
4 Beds
3 Baths
2,316 SqFt
UPDATED:
09/26/2024 01:09 PM
Key Details
Property Type Single Family Home
Sub Type Single Family Residence
Listing Status Active
Purchase Type For Sale
Square Footage 2,316 sqft
Price per Sqft $282
Subdivision North Lakeway Sec 3
MLS Listing ID 8180497
Style 1st Floor Entry
Bedrooms 4
Full Baths 3
HOA Fees $215/qua
Originating Board actris
Year Built 2010
Tax Year 2023
Lot Size 8,276 Sqft
Property Description
The primary bedroom is a peaceful retreat with a coffered ceiling, recessed lighting, and a ceiling fan. Its bathroom features double vanities, a garden tub, a separate shower, and a spacious walk-in closet with built-in shelves. Two bedrooms are positioned on opposite sides of the home, with a full bath conveniently between them. The fourth bedroom, which could also serve as an office, boasts hardwood floors and a lovely view, along with its own full bath.
The gourmet kitchen is a highlight, featuring built-in appliances and elegant granite countertops. Enjoy outdoor relaxation and entertainment on the private back porch, surrounded by the beauty of the Hill Country.
Located in the desirable Lakeway area, this move-in-ready home is waiting for you!
Location
State TX
County Travis
Rooms
Main Level Bedrooms 4
Interior
Interior Features Breakfast Bar, Ceiling Fan(s), Granite Counters, Crown Molding, Double Vanity, Electric Dryer Hookup, French Doors, Kitchen Island, Multiple Dining Areas, No Interior Steps, Open Floorplan, Pantry, Primary Bedroom on Main, Recessed Lighting, Soaking Tub, Walk-In Closet(s), Washer Hookup
Heating Central, Fireplace(s)
Cooling Central Air
Flooring Carpet, Wood
Fireplaces Number 1
Fireplaces Type Family Room, Masonry, Raised Hearth, Stone, Wood Burning
Fireplace Y
Appliance Built-In Electric Oven, Dishwasher, Disposal, Electric Cooktop, Exhaust Fan, Gas Cooktop, Microwave
Exterior
Exterior Feature Balcony, Exterior Steps, Gutters Partial, Lighting, Private Yard
Garage Spaces 2.0
Fence Gate, Wrought Iron
Pool None
Community Features Pool
Utilities Available Cable Connected, Electricity Connected, Propane, Sewer Connected, Underground Utilities, Water Connected
Waterfront No
Waterfront Description None
View Trees/Woods
Roof Type Composition
Accessibility FullyAccessible
Porch Covered, Porch, Rear Porch
Parking Type Additional Parking, Concrete, Door-Single, Driveway, Garage, Garage Door Opener, Garage Faces Front, Guest, Side By Side
Total Parking Spaces 4
Private Pool No
Building
Lot Description Back Yard, Front Yard, Public Maintained Road, Sloped Down, Sprinkler - In-ground, Steep Slope, Trees-Moderate, Views
Faces Northeast
Foundation Slab
Sewer MUD
Water MUD
Level or Stories One
Structure Type Brick Veneer,HardiPlank Type,Masonry – All Sides,Stone Veneer,Stucco
New Construction No
Schools
Elementary Schools Lake Travis
Middle Schools Hudson Bend
High Schools Lake Travis
School District Lake Travis Isd
Others
HOA Fee Include Common Area Maintenance
Restrictions Deed Restrictions
Ownership Fee-Simple
Acceptable Financing Cash, Conventional, FHA, VA Loan
Tax Rate 1.7598
Listing Terms Cash, Conventional, FHA, VA Loan
Special Listing Condition Standard






