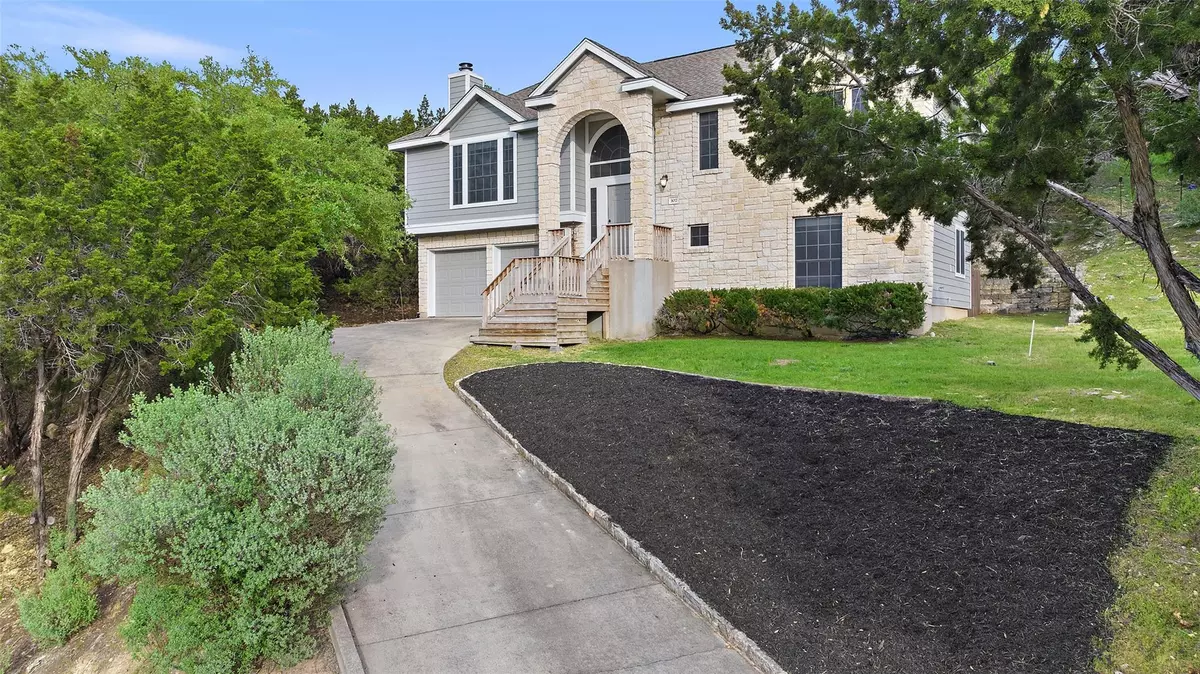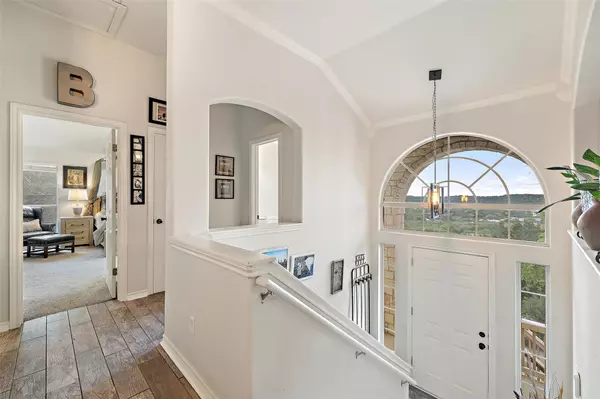107 Scone DR Spicewood, TX 78669
3 Beds
3 Baths
1,904 SqFt
UPDATED:
12/04/2024 05:50 PM
Key Details
Property Type Single Family Home
Sub Type Single Family Residence
Listing Status Active
Purchase Type For Sale
Square Footage 1,904 sqft
Price per Sqft $236
Subdivision Briarcliff Inc Sec 08
MLS Listing ID 4913571
Bedrooms 3
Full Baths 2
Half Baths 1
HOA Fees $317/ann
Originating Board actris
Year Built 1999
Annual Tax Amount $6,442
Tax Year 2023
Lot Size 0.590 Acres
Property Description
Location
State TX
County Travis
Rooms
Main Level Bedrooms 1
Interior
Interior Features Ceiling Fan(s), High Ceilings, Double Vanity, Entrance Foyer, Kitchen Island, Open Floorplan, Primary Bedroom on Main, Walk-In Closet(s)
Heating Central, Electric
Cooling Central Air, Electric
Flooring Carpet, Tile
Fireplaces Number 1
Fireplaces Type Living Room, Wood Burning
Fireplace Y
Appliance Dishwasher, Disposal, Electric Range, Microwave, Free-Standing Electric Oven, Free-Standing Refrigerator, Electric Water Heater
Exterior
Exterior Feature Exterior Steps, Gutters Full
Garage Spaces 2.0
Fence None
Pool None
Community Features BBQ Pit/Grill, Common Grounds, Dog Park, Golf, Lake, Park, Picnic Area, Playground, Putting Green, Restaurant, Sport Court(s)/Facility, Tennis Court(s), Trail(s)
Utilities Available Above Ground, Cable Available, Electricity Connected, High Speed Internet, Other, Phone Available, Water Connected
Waterfront Description None
View Hill Country
Roof Type Composition,Shingle
Accessibility None
Porch Patio
Total Parking Spaces 6
Private Pool No
Building
Lot Description Views
Faces Northwest
Foundation Slab
Sewer Septic Tank
Water Private
Level or Stories Two
Structure Type Wood Siding,Stone
New Construction No
Schools
Elementary Schools West Cypress Hills
Middle Schools Lake Travis
High Schools Lake Travis
School District Lake Travis Isd
Others
HOA Fee Include Common Area Maintenance
Restrictions Deed Restrictions
Ownership Fee-Simple
Acceptable Financing Cash, Conventional, FHA, Texas Vet, VA Loan
Tax Rate 1.7014
Listing Terms Cash, Conventional, FHA, Texas Vet, VA Loan
Special Listing Condition Standard





