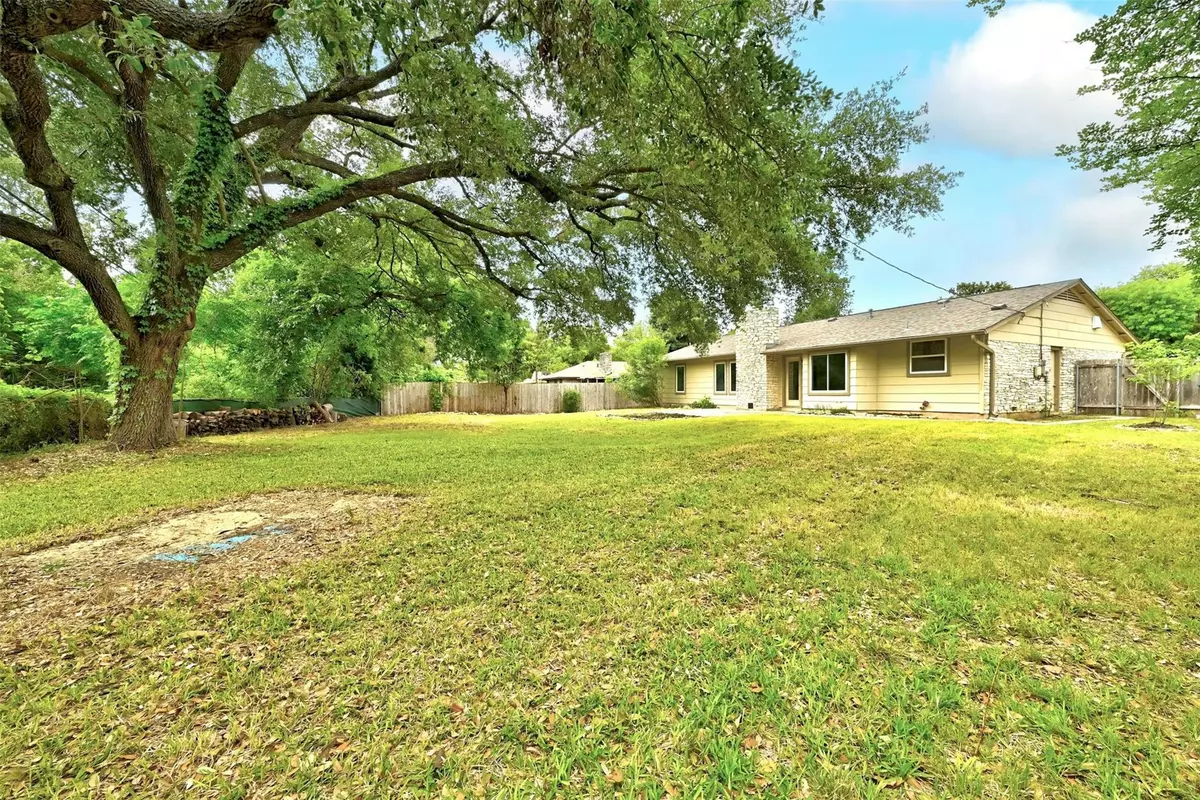
7405 Bucknell DR Austin, TX 78723
3 Beds
2 Baths
1,564 SqFt
UPDATED:
10/25/2024 09:26 PM
Key Details
Property Type Single Family Home
Sub Type Single Family Residence
Listing Status Pending
Purchase Type For Sale
Square Footage 1,564 sqft
Price per Sqft $276
Subdivision University Hills
MLS Listing ID 7229059
Bedrooms 3
Full Baths 2
Originating Board actris
Year Built 1968
Tax Year 2024
Lot Size 0.258 Acres
Property Description
Location
State TX
County Travis
Rooms
Main Level Bedrooms 3
Interior
Interior Features Cedar Closet(s), High Ceilings, Vaulted Ceiling(s), Laminate Counters, Electric Dryer Hookup, Eat-in Kitchen, Multiple Dining Areas, No Interior Steps, Open Floorplan, Pantry, Primary Bedroom on Main, Walk-In Closet(s), Washer Hookup
Heating Central, Fireplace(s)
Cooling Ceiling Fan(s), Central Air
Flooring Carpet, Tile
Fireplaces Number 1
Fireplaces Type Living Room, Raised Hearth, Stone
Fireplace Y
Appliance Dishwasher, Disposal, Free-Standing Gas Oven, Free-Standing Gas Range, RNGHD
Exterior
Exterior Feature Private Yard
Garage Spaces 2.0
Fence Back Yard, Fenced, Gate, Privacy, Wood
Pool None
Community Features None
Utilities Available Cable Connected, Electricity Connected, High Speed Internet, Natural Gas Connected, Sewer Connected, Water Connected
Waterfront No
Waterfront Description None
View Park/Greenbelt, Trees/Woods
Roof Type Composition,Shingle
Accessibility None
Porch Covered, Front Porch, Patio
Parking Type Attached, Door-Multi, Driveway, Garage, Garage Door Opener, Garage Faces Front
Total Parking Spaces 4
Private Pool No
Building
Lot Description Back to Park/Greenbelt, Back Yard, Front Yard, Landscaped, Level, Private
Faces Southwest
Foundation Slab
Sewer Public Sewer
Water Public
Level or Stories One
Structure Type Masonry – Partial,Stone Veneer
New Construction No
Schools
Elementary Schools Andrews
Middle Schools Webb
High Schools Lyndon B Johnson (Austin Isd)
School District Austin Isd
Others
Restrictions Deed Restrictions
Ownership Fee-Simple
Acceptable Financing Cash, Conventional, FHA
Tax Rate 1.8092
Listing Terms Cash, Conventional, FHA
Special Listing Condition Standard






