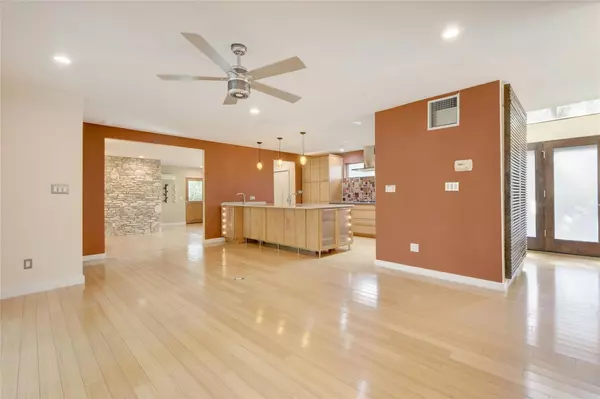312 Eanes School RD Austin, TX 78746
3 Beds
3 Baths
2,416 SqFt
UPDATED:
11/28/2024 12:42 AM
Key Details
Property Type Single Family Home
Sub Type Single Family Residence
Listing Status Active Under Contract
Purchase Type For Sale
Square Footage 2,416 sqft
Price per Sqft $574
Subdivision Barton Spgs Estates
MLS Listing ID 2769864
Bedrooms 3
Full Baths 2
Half Baths 1
Originating Board actris
Year Built 2006
Annual Tax Amount $22,128
Tax Year 2023
Lot Size 0.343 Acres
Property Description
Location
State TX
County Travis
Interior
Interior Features Bookcases, Ceiling Fan(s), Double Vanity, Gas Dryer Hookup
Heating Central, Natural Gas
Cooling Ceiling Fan(s), Central Air, Electric, See Remarks
Flooring Bamboo, Carpet, Stone
Fireplaces Number 2
Fireplaces Type Gas Log, Primary Bedroom, See Remarks
Fireplace Y
Appliance Built-In Oven(s), Cooktop, Dishwasher, Refrigerator, Vented Exhaust Fan, Washer/Dryer Stacked, Water Heater, Wine Refrigerator
Exterior
Exterior Feature Balcony, Uncovered Courtyard, Exterior Steps, Gutters Full, Private Yard, See Remarks
Fence Back Yard, Privacy, Wrought Iron
Pool None
Community Features None
Utilities Available Electricity Connected, Natural Gas Connected, Water Connected
Waterfront Description None
View None
Roof Type Composition
Accessibility None
Porch Covered, See Remarks
Total Parking Spaces 6
Private Pool No
Building
Lot Description Back Yard, Front Yard, Level, Private, Sprinkler - In-ground, Trees-Large (Over 40 Ft), Trees-Medium (20 Ft - 40 Ft), Xeriscape, See Remarks
Faces East
Foundation Slab
Sewer Septic Tank
Water Public
Level or Stories Two
Structure Type Frame,Stone Veneer,See Remarks
New Construction No
Schools
Elementary Schools Eanes
Middle Schools Hill Country
High Schools Westlake
School District Eanes Isd
Others
Restrictions City Restrictions
Ownership Fee-Simple
Acceptable Financing Cash, Conventional
Tax Rate 2.86
Listing Terms Cash, Conventional
Special Listing Condition Standard





