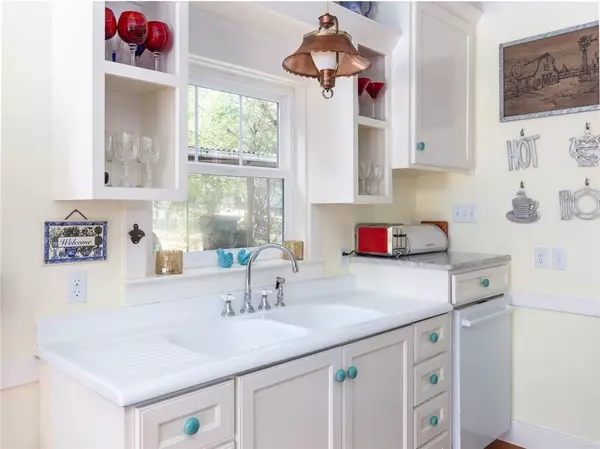
17913 Lafayette Park RD Jonestown, TX 78645
5 Beds
4 Baths
3,800 SqFt
UPDATED:
10/15/2024 08:06 PM
Key Details
Property Type Single Family Home
Sub Type Single Family Residence
Listing Status Active
Purchase Type For Sale
Square Footage 3,800 sqft
Price per Sqft $302
Subdivision Jones Bros Lake Sandy Sub Ii
MLS Listing ID 6981193
Bedrooms 5
Full Baths 4
Originating Board actris
Year Built 2015
Tax Year 2024
Lot Size 0.810 Acres
Property Description
Location
State TX
County Travis
Rooms
Main Level Bedrooms 5
Interior
Interior Features Bookcases, High Ceilings, Interior Steps, Multiple Dining Areas, Multiple Living Areas, Murphy Bed, Primary Bedroom on Main
Heating Central, Electric
Cooling Central Air
Flooring Tile, Wood
Fireplaces Number 3
Fireplaces Type Family Room, Kitchen, Library
Fireplace Y
Appliance Dishwasher, Disposal, Free-Standing Range, Refrigerator
Exterior
Exterior Feature Garden
Garage Spaces 2.0
Fence Chain Link, Fenced
Pool In Ground
Community Features Lake, Park, Walk/Bike/Hike/Jog Trail(s
Utilities Available Electricity Available
Waterfront No
Waterfront Description None
View Hill Country, Lake, Panoramic, River
Roof Type Metal
Accessibility None
Porch Deck, Patio
Parking Type Circular Driveway, Garage
Total Parking Spaces 10
Private Pool Yes
Building
Lot Description Many Trees, Trees-Medium (20 Ft - 40 Ft), Xeriscape
Faces North
Foundation Pillar/Post/Pier, Slab
Sewer Septic Tank
Water Private
Level or Stories Multi/Split
Structure Type HardiPlank Type
New Construction No
Schools
Elementary Schools Cc Mason
Middle Schools Running Brushy
High Schools Cedar Park
School District Leander Isd
Others
Restrictions City Restrictions
Ownership Fee-Simple
Acceptable Financing Cash, Conventional, FHA, VA Loan
Tax Rate 2.187347
Listing Terms Cash, Conventional, FHA, VA Loan
Special Listing Condition Standard






