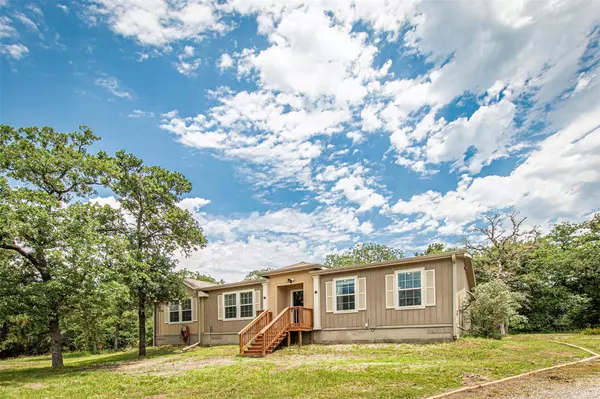
519 Pine Canyon DR Smithville, TX 78957
3 Beds
2 Baths
1,668 SqFt
UPDATED:
09/25/2024 07:48 PM
Key Details
Property Type Manufactured Home
Sub Type Manufactured Home
Listing Status Active Under Contract
Purchase Type For Sale
Square Footage 1,668 sqft
Price per Sqft $239
Subdivision Pine Valley Estates
MLS Listing ID 9784186
Bedrooms 3
Full Baths 2
Originating Board actris
Year Built 2014
Tax Year 2023
Lot Size 5.466 Acres
Property Description
As you enter, you'll be greeted by an inviting interior featuring a well-appointed kitchen, cozy living areas, and generously sized bedrooms. The heart of this property lies in its expansive outdoor amenities. A massive 40x30ft shop provides ample storage for all your tools and toys, while a fully gated area is ready to accommodate your beloved animals, with space for grazing and roaming.
For those with a penchant for fresh eggs, a charming chicken coop awaits your feathered friends. Best of all, this property comes with no HOA fees or restrictions, offering you the freedom to live as you please. Whether you're seeking a peaceful retreat or a hobby farm to call your own, this property promises endless possibilities for country living at its finest. Don't miss out on the chance to make this slice of paradise your own!
Location
State TX
County Bastrop
Rooms
Main Level Bedrooms 3
Interior
Interior Features Breakfast Bar, Ceiling Fan(s), High Ceilings, Laminate Counters, Crown Molding, Double Vanity, Electric Dryer Hookup, In-Law Floorplan, Kitchen Island, No Interior Steps, Open Floorplan, Primary Bedroom on Main, Soaking Tub, Storage, Walk-In Closet(s), Washer Hookup
Heating Central
Cooling Central Air
Flooring Carpet, Tile, Vinyl
Fireplace Y
Appliance Dishwasher, Microwave, Range, Refrigerator, Washer/Dryer
Exterior
Exterior Feature Exterior Steps
Garage Spaces 2.0
Fence Barbed Wire, Livestock, Wire
Pool None
Community Features None
Utilities Available Electricity Connected, Water Connected
Waterfront No
Waterfront Description None
View Pasture, Trees/Woods
Roof Type Composition,Shingle
Accessibility None
Porch Front Porch
Parking Type Detached Carport, Garage, Gated, Gravel, Lighted, Outside, Private
Total Parking Spaces 6
Private Pool No
Building
Lot Description Back Yard, Native Plants, Pie Shaped Lot, Sprinkler - In-ground, Trees-Heavy, Many Trees, Trees-Moderate
Faces Northwest
Foundation Pillar/Post/Pier
Sewer Aerobic Septic
Water Private
Level or Stories One
Structure Type Wood Siding
New Construction No
Schools
Elementary Schools Smithville
Middle Schools Smithville
High Schools Smithville
School District Smithville Isd
Others
Restrictions None
Ownership Fee-Simple
Acceptable Financing Buyer Assistance Programs, Conventional, FHA, USDA Loan, VA Loan
Tax Rate 1.43512
Listing Terms Buyer Assistance Programs, Conventional, FHA, USDA Loan, VA Loan
Special Listing Condition Standard






