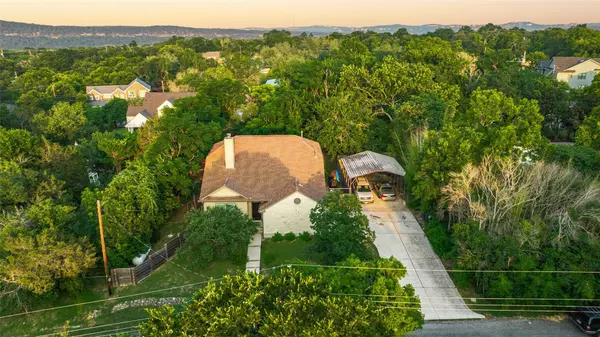2703 Palomino DR Austin, TX 78733
3 Beds
3 Baths
2,139 SqFt
UPDATED:
12/02/2024 09:03 PM
Key Details
Property Type Single Family Home
Sub Type Single Family Residence
Listing Status Active
Purchase Type For Sale
Square Footage 2,139 sqft
Price per Sqft $444
Subdivision Austin Lake Estates Sec 02
MLS Listing ID 7511761
Style 1st Floor Entry
Bedrooms 3
Full Baths 3
Originating Board actris
Year Built 2010
Annual Tax Amount $11,429
Tax Year 2024
Lot Size 0.321 Acres
Lot Dimensions 96 x 146
Property Description
Enjoy inspiring 2nd-story views – work or play, breakfast on the balcony. This home lives like a 1 story, with bright, spacious and open rooms, soaring ceilings and flexible, inviting details. The living room offers cabinetry and a full theatre system that can convey. The inviting kitchen also overlooks the beautifully treed, back yard sanctuary. Beautiful Kona wood and tile flooring throughout. In the main bedroom, also experience the Jacuzzi jetted color therapy tub. Indulge in a spa-like experience with multi-head shower heads (in each bathroom).
This Energy Star certified home is equipped with a propane range, water heater, furnace, and fireplace, affording efficiency and sustainability. Built-in security system with cameras offers peace of mind. The entire house benefits from a Rain Soft softener/filtration system/reverse osmosis. Still, the open sky draws you up to the 2nd floor balcony and private loft with its full bath. Adding an exterior stairway is an option too. There is ample floored attic storage.
The covered RV carport has wiring, sewer and water for two RV hookups. Double gates open to the private back yard and shed.
Location
State TX
County Travis
Rooms
Main Level Bedrooms 3
Interior
Interior Features Two Primary Baths, Two Primary Suties, Ceiling Fan(s), Coffered Ceiling(s), High Ceilings, Chandelier, Granite Counters, Double Vanity, Eat-in Kitchen, Entrance Foyer, Interior Steps, Open Floorplan, Pantry, Primary Bedroom on Main, Soaking Tub, Walk-In Closet(s)
Heating Central, Fireplace(s), Propane
Cooling Central Air
Flooring Carpet, Tile, Wood
Fireplaces Number 1
Fireplaces Type Living Room, Wood Burning
Fireplace Y
Appliance Dishwasher, ENERGY STAR Qualified Appliances, Exhaust Fan, Gas Range, Microwave, Propane Cooktop, Free-Standing Gas Range, Stainless Steel Appliance(s), Water Heater
Exterior
Exterior Feature Balcony, Exterior Steps, Garden, Gutters Partial, Lighting, Private Yard, RV Hookup, See Remarks
Garage Spaces 2.0
Fence Back Yard, Chain Link, Gate, Privacy, Wood
Pool None
Community Features Clubhouse, Lake, Playground, See Remarks
Utilities Available Electricity Connected, Propane, Sewer Connected, Water Connected
Waterfront Description None
View Canyon, Hill Country, Trees/Woods, See Remarks
Roof Type Composition,Metal
Accessibility None
Porch Covered, Front Porch, Patio, See Remarks
Total Parking Spaces 6
Private Pool No
Building
Lot Description Back Yard, City Lot, Close to Clubhouse, Front Yard, Interior Lot, Level, Public Maintained Road, Trees-Large (Over 40 Ft), Many Trees, Views
Faces Northwest
Foundation Slab
Sewer Septic Tank
Water Public
Level or Stories Two
Structure Type HardiPlank Type,Masonry – All Sides,Stone
New Construction No
Schools
Elementary Schools Valley View
Middle Schools West Ridge
High Schools Westlake
School District Eanes Isd
Others
HOA Fee Include Common Area Maintenance,See Remarks
Restrictions Deed Restrictions,See Remarks
Ownership Fee-Simple
Acceptable Financing Cash, Conventional, VA Loan
Tax Rate 1.4545
Listing Terms Cash, Conventional, VA Loan
Special Listing Condition Standard





