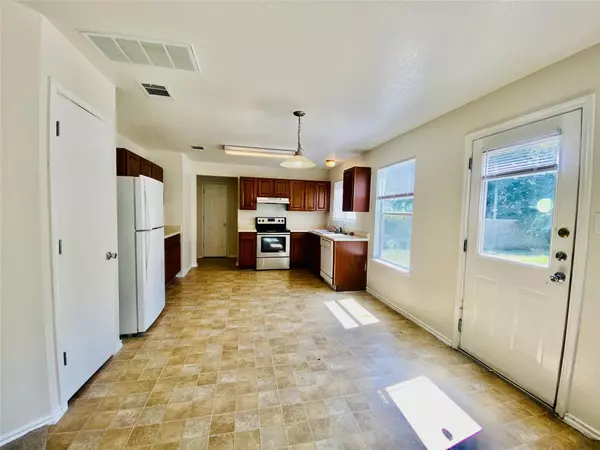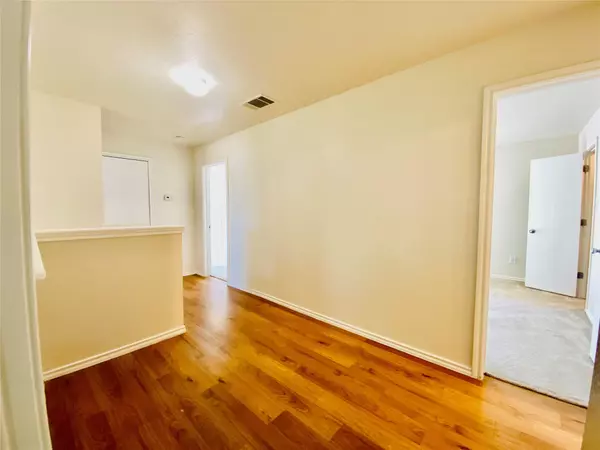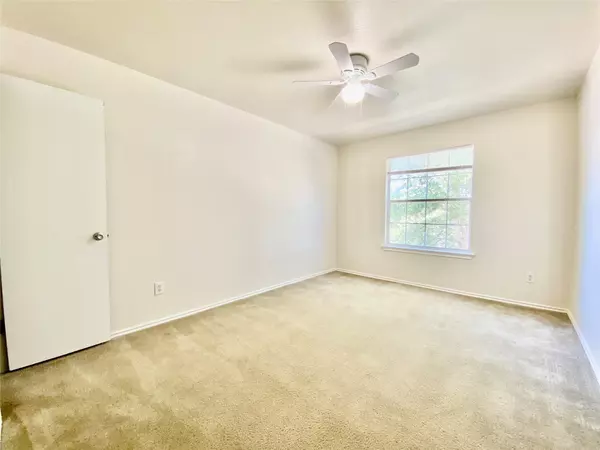2603 Jason DR Taylor, TX 76574
4 Beds
3 Baths
2,131 SqFt
UPDATED:
10/24/2024 09:29 PM
Key Details
Property Type Single Family Home
Sub Type Single Family Residence
Listing Status Active
Purchase Type For Rent
Square Footage 2,131 sqft
Subdivision Mallard Park Ph 1
MLS Listing ID 9836622
Style 1st Floor Entry
Bedrooms 4
Full Baths 3
Originating Board actris
Year Built 2005
Lot Size 7,239 Sqft
Property Description
Welcome to this inviting 4-bedroom, 3-bathroom home, thoughtfully designed for comfort and functionality. As you approach, you'll be greeted by a spacious open front yard and a driveway that, alongside the 2-car garage, offers ample parking space.
Step inside, and you'll find yourself in a welcoming living room that flows seamlessly into an open kitchen plan, complete with a convenient island that's perfect for meal prep or casual dining. The layout creates a warm and connected atmosphere, ideal for both daily living and entertaining.
Upstairs, the second floor offers a retreat with four bedrooms, providing plenty of space for rest and relaxation. Additionally, there's a versatile game room or office space, allowing for endless possibilities to suit your lifestyle.
Out back, the home features a spacious, open-fenced backyard that's ready for all types of activities—from gardening to family gatherings, or simply enjoying the outdoors.
Located in a prime area, this home is just a short distance from a variety of restaurants and plenty of shopping options, making it a perfect blend of convenience and comfort. Contact us today to experience all this home has to offer!
Pet deposit: $500 per pet.
Pet rent: $25/month per pet.
Admin fee $295 due at lease signing
Location
State TX
County Williamson
Interior
Interior Features Multiple Living Areas
Heating Central
Cooling Central Air
Flooring Carpet, Laminate
Fireplaces Type None
Furnishings Unfurnished
Fireplace Y
Appliance Dishwasher, Disposal, Refrigerator
Exterior
Exterior Feature None
Garage Spaces 2.0
Fence Fenced, Privacy, Wood
Pool None
Community Features None
Utilities Available Electricity Available
Waterfront Description None
View None
Roof Type See Remarks
Accessibility None
Porch None
Total Parking Spaces 2
Private Pool No
Building
Lot Description None
Faces North
Foundation See Remarks
Sewer See Remarks
Water Public
Level or Stories Two
Structure Type Brick Veneer,Masonry – Partial
New Construction No
Schools
Elementary Schools Naomi Pasemann
Middle Schools Taylor
High Schools Taylor
School District Taylor Isd
Others
Pets Allowed Negotiable
Num of Pet 2
Pets Allowed Negotiable





