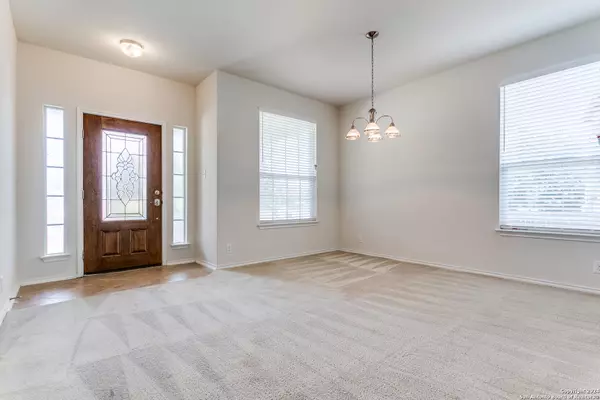
13505 ASHMONT TERRACE Live Oak, TX 78233-5446
4 Beds
3 Baths
2,701 SqFt
UPDATED:
10/30/2024 07:06 AM
Key Details
Property Type Single Family Home
Sub Type Single Residential
Listing Status Active
Purchase Type For Sale
Square Footage 2,701 sqft
Price per Sqft $124
Subdivision Bridlewood Park
MLS Listing ID 1790786
Style Two Story
Bedrooms 4
Full Baths 2
Half Baths 1
Construction Status Pre-Owned
HOA Fees $275/ann
Year Built 2012
Annual Tax Amount $8,385
Tax Year 2024
Lot Size 7,187 Sqft
Property Description
Location
State TX
County Bexar
Area 1500
Rooms
Master Bathroom 2nd Level 9X9 Tub/Shower Separate, Garden Tub
Master Bedroom 2nd Level 19X15 Split, Upstairs, Walk-In Closet, Multi-Closets, Full Bath
Bedroom 2 2nd Level 12X11
Bedroom 3 2nd Level 14X11
Bedroom 4 2nd Level 15X12
Living Room Main Level 22X18
Dining Room Main Level 12X9
Kitchen Main Level 16X9
Interior
Heating Central
Cooling One Central
Flooring Carpeting, Ceramic Tile
Inclusions Washer Connection, Dryer Connection, Stove/Range, Refrigerator
Heat Source Electric
Exterior
Garage Two Car Garage
Pool None
Amenities Available Park/Playground, Sports Court, Basketball Court
Roof Type Composition
Private Pool N
Building
Foundation Slab
Sewer City
Water City
Construction Status Pre-Owned
Schools
Elementary Schools Rolling Meadows
Middle Schools Kitty Hawk
High Schools Veterans Memorial
School District Judson
Others
Miscellaneous Estate Sale Probate,As-Is
Acceptable Financing Conventional, FHA, VA, Cash
Listing Terms Conventional, FHA, VA, Cash






