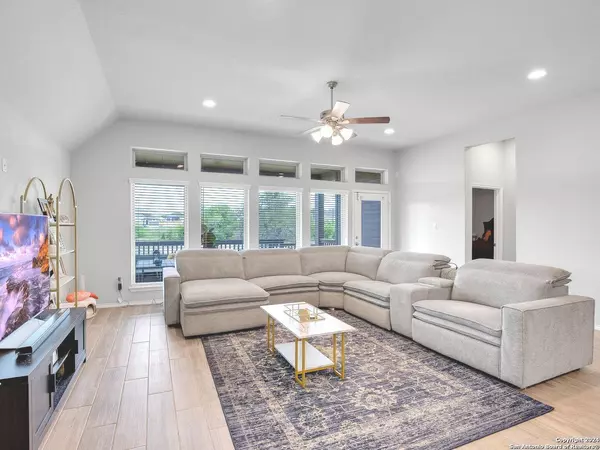14934 COSTA LEON San Antonio, TX 78245-3829
4 Beds
3 Baths
2,504 SqFt
UPDATED:
12/18/2024 03:39 PM
Key Details
Property Type Single Family Home
Sub Type Single Residential
Listing Status Active
Purchase Type For Sale
Square Footage 2,504 sqft
Price per Sqft $171
Subdivision Ladera Enclave
MLS Listing ID 1794492
Style One Story
Bedrooms 4
Full Baths 3
Construction Status Pre-Owned
HOA Fees $600/qua
Year Built 2019
Annual Tax Amount $13,320
Tax Year 2023
Lot Size 6,011 Sqft
Property Description
Location
State TX
County Bexar
Area 0101
Rooms
Master Bathroom Main Level 11X13 Tub/Shower Separate, Double Vanity
Master Bedroom Main Level 18X14 DownStairs
Bedroom 2 Main Level 11X13
Bedroom 3 Main Level 11X12
Bedroom 4 Main Level 11X14
Living Room Main Level 12X17
Dining Room Main Level 13X10
Kitchen Main Level 10X13
Family Room Main Level 21X17
Study/Office Room Main Level 11X12
Interior
Heating Central
Cooling One Central
Flooring Ceramic Tile
Inclusions Ceiling Fans, Washer Connection, Dryer Connection, Built-In Oven, Self-Cleaning Oven, Microwave Oven, Refrigerator, Disposal, Dishwasher, Garage Door Opener
Heat Source Natural Gas
Exterior
Parking Features Two Car Garage
Pool None
Amenities Available Controlled Access, Pool, Tennis, Clubhouse, Park/Playground, Jogging Trails, Bike Trails
Roof Type Built-Up/Gravel
Private Pool N
Building
Foundation Slab
Sewer Sewer System
Construction Status Pre-Owned
Schools
Elementary Schools Potranco
Middle Schools Loma Alta
High Schools Medina
School District Medina Valley I.S.D.





