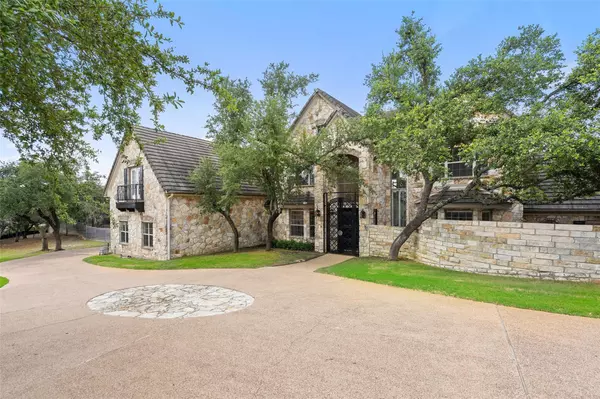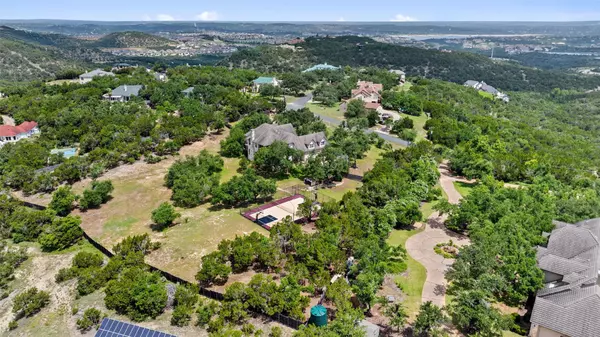
17137 Majestic Ridge RD Austin, TX 78738
4 Beds
4 Baths
6,046 SqFt
UPDATED:
10/09/2024 08:08 PM
Key Details
Property Type Single Family Home
Sub Type Single Family Residence
Listing Status Active
Purchase Type For Sale
Square Footage 6,046 sqft
Price per Sqft $396
Subdivision Lake Country Estates Sec 02
MLS Listing ID 6900645
Bedrooms 4
Full Baths 3
Half Baths 1
Originating Board actris
Year Built 1997
Tax Year 2023
Lot Size 3.013 Acres
Property Description
The home offers dual primary suites, one on each floor. Downstairs primary features a large bay window, marble flooring, walk-in shower w/dual shower heads, double vanity w/full overlay cabinetry, brushed brass lighting + 2 walk-in closets. Full home gym w/rubber floors, dry sauna, built-in weight room. Upstairs primary suite includes walk-in closets, a spacious bath w/glass-framed shower, jetted tub, double vanities + private balcony. 2 guest rooms share a Jack-and-Jill bath. Large bonus room w/views. Spacious media room w/projection screen, surround sound, electronic reclining media chairs + Control 4 home automation system.
The gently rolling three-acre lot is fully fenced and gated + features a full-size sport court w/professional-grade basketball hoops, tennis w/lighting, built-in BBQ, numerous mature oaks + ample space for play or entertaining. Stone exterior, hail-resistant tile roof, 3 recently replaced HVAC's, tankless hot water heater, whole-house water filtration. Light restrictions, no HOA, lowest tax rate in the area saves up to $22K per year. 6 area golf courses, the Hills Country Club, dining and shopping at the Hill Country Galleria and the Shops at Lakeway nearby, plus 3 marinas on Lake Travis. Sought after LTISD Schools.
Location
State TX
County Travis
Rooms
Main Level Bedrooms 1
Interior
Interior Features Two Primary Suties, Ceiling Fan(s), Beamed Ceilings, Granite Counters, Entrance Foyer, Interior Steps, Multiple Living Areas, Pantry, Primary Bedroom on Main, Recessed Lighting, Wired for Sound
Heating Central
Cooling Central Air
Flooring Carpet, Tile, Wood
Fireplaces Number 1
Fireplaces Type Family Room
Fireplace Y
Appliance Dishwasher, Disposal, Electric Cooktop, Microwave, Oven, Trash Compactor, Water Heater, Water Softener Owned
Exterior
Exterior Feature Balcony, Exterior Steps, Gutters Full, Outdoor Grill, Private Yard
Garage Spaces 3.0
Fence Fenced
Pool None
Community Features None
Utilities Available Electricity Available, Propane
Waterfront No
Waterfront Description None
View Hill Country
Roof Type Tile
Accessibility None
Porch Covered, Patio
Parking Type Attached, Garage, Garage Faces Side
Total Parking Spaces 3
Private Pool No
Building
Lot Description Interior Lot, Sprinkler - Automatic, Trees-Large (Over 40 Ft), Many Trees, Trees-Medium (20 Ft - 40 Ft), Trees-Small (Under 20 Ft)
Faces North
Foundation Slab
Sewer Septic Tank
Water MUD
Level or Stories Two
Structure Type Stone Veneer
New Construction No
Schools
Elementary Schools Serene Hills
Middle Schools Lake Travis
High Schools Lake Travis
School District Lake Travis Isd
Others
Restrictions Deed Restrictions
Ownership Fee-Simple
Acceptable Financing Cash, Conventional
Tax Rate 1.6158
Listing Terms Cash, Conventional
Special Listing Condition Standard






