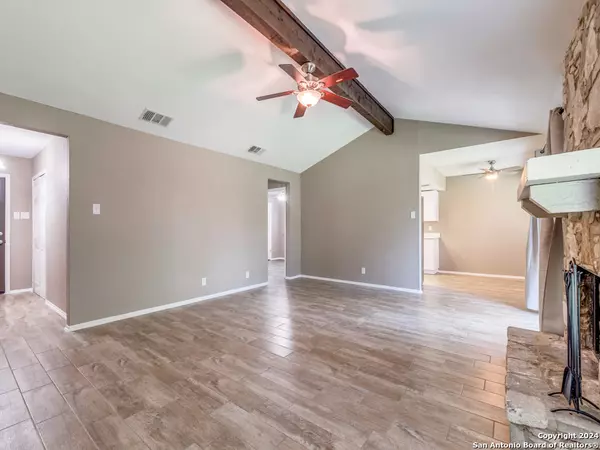10247 DUGAS DR Dugas Dr San Antonio, TX 78245
3 Beds
2 Baths
1,426 SqFt
UPDATED:
01/15/2025 08:06 AM
Key Details
Property Type Single Family Home
Sub Type Single Residential
Listing Status Active
Purchase Type For Sale
Square Footage 1,426 sqft
Price per Sqft $175
Subdivision Heritage Farm
MLS Listing ID 1797620
Style One Story,Traditional
Bedrooms 3
Full Baths 2
Construction Status Pre-Owned
Year Built 1981
Annual Tax Amount $4,340
Tax Year 2023
Lot Size 8,276 Sqft
Property Description
Location
State TX
County Bexar
Area 0200
Rooms
Master Bathroom Main Level 15X9 Shower Only, Double Vanity
Master Bedroom Main Level 20X12 DownStairs, Walk-In Closet, Multi-Closets, Ceiling Fan, Full Bath
Bedroom 2 Main Level 12X10
Bedroom 3 Main Level 11X11
Living Room Main Level 20X16
Dining Room Main Level 10X8
Kitchen Main Level 10X10
Interior
Heating Central
Cooling One Central
Flooring Ceramic Tile, Vinyl, Laminate
Inclusions Ceiling Fans, Washer Connection, Dryer Connection, Self-Cleaning Oven, Stove/Range, Refrigerator, Disposal, Dishwasher, Ice Maker Connection, Vent Fan, Smoke Alarm, Gas Water Heater, Solid Counter Tops, City Garbage service
Heat Source Natural Gas
Exterior
Exterior Feature Patio Slab, Privacy Fence, Double Pane Windows, Has Gutters, Mature Trees, Dog Run Kennel
Parking Features Two Car Garage
Pool None
Amenities Available Pool, Clubhouse, Park/Playground, Basketball Court, Volleyball Court, Lake/River Park
Roof Type Composition
Private Pool N
Building
Lot Description City View, Mature Trees (ext feat), Level
Faces South
Foundation Slab
Sewer Sewer System
Water Water System
Construction Status Pre-Owned
Schools
Elementary Schools Cody Ed
Middle Schools Pease E. M.
High Schools Stevens
School District Northside
Others
Miscellaneous City Bus,Cluster Mail Box,School Bus
Acceptable Financing Conventional, FHA, VA, TX Vet, Cash
Listing Terms Conventional, FHA, VA, TX Vet, Cash





