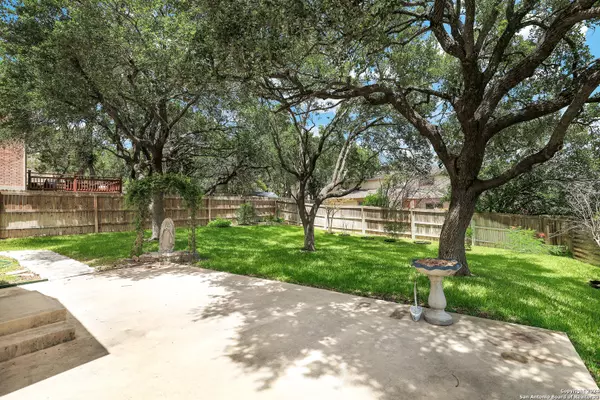15718 PERSIMMON HILL DR San Antonio, TX 78247-5581
3 Beds
3 Baths
2,120 SqFt
UPDATED:
01/14/2025 04:59 AM
Key Details
Property Type Single Family Home
Sub Type Single Residential
Listing Status Active
Purchase Type For Sale
Square Footage 2,120 sqft
Price per Sqft $150
Subdivision Longs Creek
MLS Listing ID 1798347
Style Two Story
Bedrooms 3
Full Baths 2
Half Baths 1
Construction Status Pre-Owned
HOA Fees $200/ann
Year Built 1993
Annual Tax Amount $7,400
Tax Year 2023
Lot Size 7,753 Sqft
Property Description
Location
State TX
County Bexar
Area 1400
Rooms
Master Bathroom 2nd Level 12X8 Shower Only, Double Vanity
Master Bedroom 2nd Level 23X18 Split, Upstairs, Sitting Room, Walk-In Closet, Ceiling Fan, Full Bath
Bedroom 2 2nd Level 14X13
Bedroom 3 2nd Level 13X12
Living Room Main Level 21X17
Dining Room Main Level 13X12
Kitchen Main Level 15X10
Interior
Heating Central
Cooling One Central
Flooring Carpeting, Ceramic Tile
Inclusions Ceiling Fans, Washer Connection, Dryer Connection, Stove/Range, Disposal, Dishwasher, Ice Maker Connection, Water Softener (owned), Smoke Alarm, Electric Water Heater, Garage Door Opener
Heat Source Electric
Exterior
Exterior Feature Patio Slab, Privacy Fence, Sprinkler System, Double Pane Windows, Mature Trees
Parking Features Two Car Garage
Pool None
Amenities Available Pool, Tennis, Clubhouse, Park/Playground
Roof Type Composition
Private Pool N
Building
Foundation Slab
Sewer Sewer System
Water Water System
Construction Status Pre-Owned
Schools
Elementary Schools Longs Creek
Middle Schools Harris
High Schools Madison
School District North East I.S.D
Others
Miscellaneous Home Service Plan,Investor Potential
Acceptable Financing Conventional, FHA, VA, TX Vet, Cash, Investors OK
Listing Terms Conventional, FHA, VA, TX Vet, Cash, Investors OK





