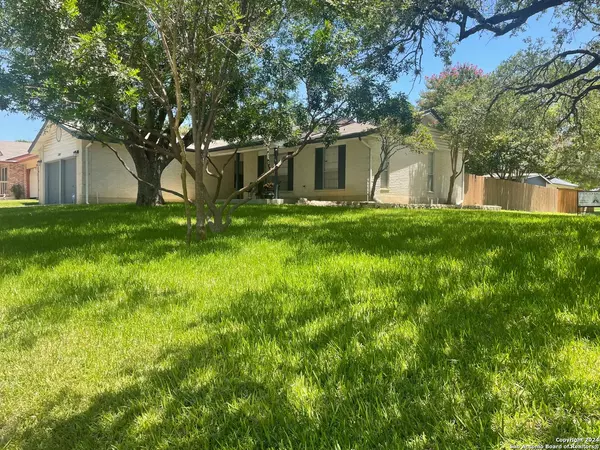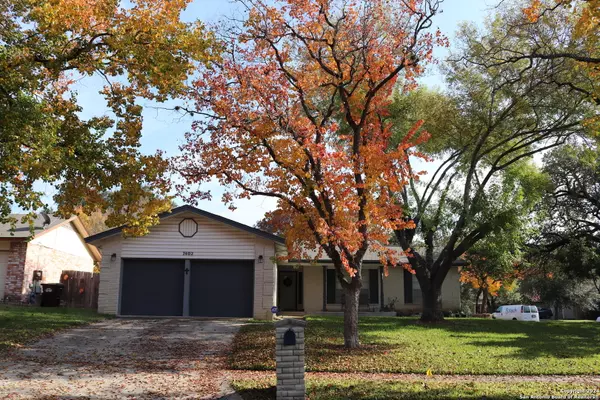GET MORE INFORMATION
$ 240,000
$ 240,000
7402 High Stepper Ln San Antonio, TX 78240
3 Beds
2 Baths
1,290 SqFt
UPDATED:
Key Details
Sold Price $240,000
Property Type Single Family Home
Sub Type Single Residential
Listing Status Sold
Purchase Type For Sale
Square Footage 1,290 sqft
Price per Sqft $186
Subdivision Canterfield
MLS Listing ID 1798371
Sold Date 01/16/25
Style One Story,Ranch
Bedrooms 3
Full Baths 2
Construction Status Pre-Owned
Year Built 1977
Annual Tax Amount $5,529
Tax Year 2024
Lot Size 9,191 Sqft
Property Description
Location
State TX
County Bexar
Area 0400
Rooms
Master Bathroom Main Level 5X10 Tub/Shower Combo, Single Vanity
Master Bedroom Main Level 16X17 Walk-In Closet, Ceiling Fan, Full Bath
Bedroom 2 Main Level 10X11
Bedroom 3 Main Level 10X11
Living Room Main Level 14X20
Dining Room Main Level 11X11
Kitchen Main Level 8X11
Interior
Heating Central
Cooling One Central
Flooring Carpeting, Saltillo Tile, Ceramic Tile
Heat Source Natural Gas
Exterior
Exterior Feature Patio Slab, Covered Patio, Privacy Fence, Partial Sprinkler System, Storage Building/Shed, Has Gutters, Mature Trees
Parking Features Two Car Garage
Pool None
Amenities Available Park/Playground
Roof Type Composition
Private Pool N
Building
Lot Description Corner
Foundation Slab
Water Water System
Construction Status Pre-Owned
Schools
Elementary Schools Oak Hills Terrace
Middle Schools Neff Pat
High Schools Marshall
School District Northside
Others
Acceptable Financing Conventional, FHA, VA, Cash
Listing Terms Conventional, FHA, VA, Cash





