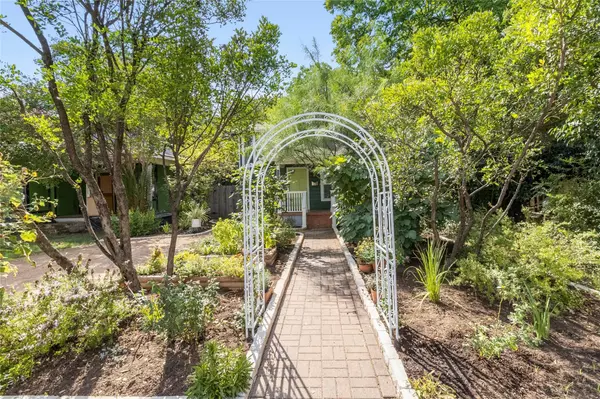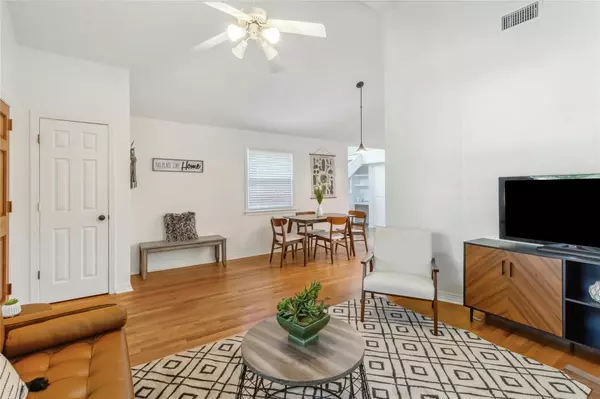4203 Avenue A Austin, TX 78751
4 Beds
3 Baths
1,824 SqFt
UPDATED:
01/07/2025 08:46 AM
Key Details
Property Type Single Family Home
Sub Type Single Family Residence
Listing Status Active
Purchase Type For Sale
Square Footage 1,824 sqft
Price per Sqft $575
Subdivision Hyde Park Add 02
MLS Listing ID 9155727
Bedrooms 4
Full Baths 3
Originating Board actris
Year Built 1928
Annual Tax Amount $16,083
Tax Year 2024
Lot Size 4,739 Sqft
Property Description
Location
State TX
County Travis
Rooms
Main Level Bedrooms 2
Interior
Interior Features Built-in Features, Ceiling Fan(s), Cathedral Ceiling(s), Laminate Counters, Electric Dryer Hookup, Gas Dryer Hookup, High Speed Internet, Primary Bedroom on Main, Recessed Lighting, Track Lighting, Two Primary Closets, Washer Hookup
Heating Central
Cooling Central Air, Ductless, Electric, Multi Units
Flooring Laminate, Tile, Vinyl, Wood
Fireplace Y
Appliance Dishwasher, Dryer, Free-Standing Gas Range, Free-Standing Refrigerator, Washer, Tankless Water Heater
Exterior
Exterior Feature Exterior Steps, Gutters Full
Fence Wood
Pool None
Community Features Curbs, High Speed Internet
Utilities Available Cable Connected, Electricity Connected, High Speed Internet, Natural Gas Connected, Sewer Connected, Water Connected
Waterfront Description None
View None
Roof Type Shingle
Accessibility None
Porch Front Porch, Rear Porch, Screened
Total Parking Spaces 2
Private Pool No
Building
Lot Description Alley, Curbs, Few Trees, Level, Native Plants, Public Maintained Road, Trees-Medium (20 Ft - 40 Ft)
Faces Northwest
Foundation Pillar/Post/Pier
Sewer Public Sewer
Water Public
Level or Stories Two
Structure Type Wood Siding
New Construction No
Schools
Elementary Schools Lee
Middle Schools Kealing
High Schools Mccallum
School District Austin Isd
Others
Restrictions City Restrictions
Ownership Fee-Simple
Acceptable Financing Cash, Conventional, FHA, VA Loan
Tax Rate 1.809247
Listing Terms Cash, Conventional, FHA, VA Loan
Special Listing Condition Standard





