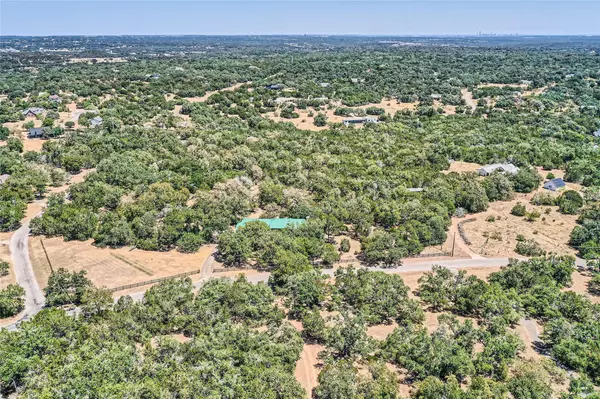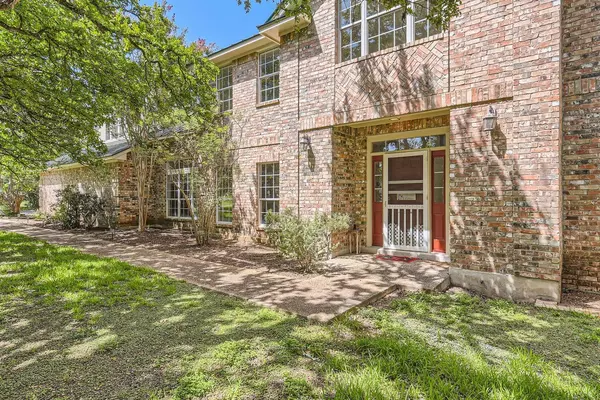16804 Goldenwood WAY Austin, TX 78737
4 Beds
4 Baths
3,540 SqFt
UPDATED:
01/04/2025 10:22 PM
Key Details
Property Type Single Family Home
Sub Type Single Family Residence
Listing Status Active
Purchase Type For Sale
Square Footage 3,540 sqft
Price per Sqft $244
Subdivision Goldenwood Iii
MLS Listing ID 7086723
Bedrooms 4
Full Baths 3
Half Baths 1
HOA Fees $100/ann
Originating Board actris
Year Built 1997
Annual Tax Amount $12,387
Tax Year 2024
Lot Size 2.460 Acres
Property Description
Location
State TX
County Hays
Interior
Interior Features Bookcases, Breakfast Bar, Corian Counters, Crown Molding, Double Vanity, Electric Dryer Hookup, Eat-in Kitchen, Interior Steps, Kitchen Island, Multiple Dining Areas, Multiple Living Areas, Smart Thermostat, Washer Hookup
Heating Central, Electric, Forced Air
Cooling Ceiling Fan(s), Central Air, Electric
Flooring Carpet, Tile, Wood
Fireplaces Number 1
Fireplaces Type Living Room, Raised Hearth
Fireplace Y
Appliance Built-In Electric Oven, Built-In Electric Range, Dishwasher, Disposal, Plumbed For Ice Maker, Self Cleaning Oven, Electric Water Heater, Water Softener Owned, Wine Cooler
Exterior
Exterior Feature No Exterior Steps, Private Yard
Garage Spaces 3.0
Fence Partial
Pool None
Community Features High Speed Internet
Utilities Available Cable Available, Electricity Connected, Natural Gas Not Available, Phone Available, Sewer Connected, Water Connected
Waterfront Description None
View Trees/Woods
Roof Type Metal
Accessibility None
Porch Patio, Screened
Total Parking Spaces 6
Private Pool No
Building
Lot Description Back Yard, Corner Lot, Front Yard, Landscaped, Level, Trees-Heavy, Trees-Large (Over 40 Ft)
Faces Southwest
Foundation Slab
Sewer Aerobic Septic
Water Well
Level or Stories Two
Structure Type Brick Veneer,Masonry – All Sides
New Construction No
Schools
Elementary Schools Cypress Springs
Middle Schools Sycamore Springs
High Schools Dripping Springs
School District Dripping Springs Isd
Others
HOA Fee Include Common Area Maintenance
Restrictions City Restrictions,Covenant,Deed Restrictions
Ownership Fee-Simple
Acceptable Financing Cash, Conventional
Tax Rate 1.51
Listing Terms Cash, Conventional
Special Listing Condition Standard





