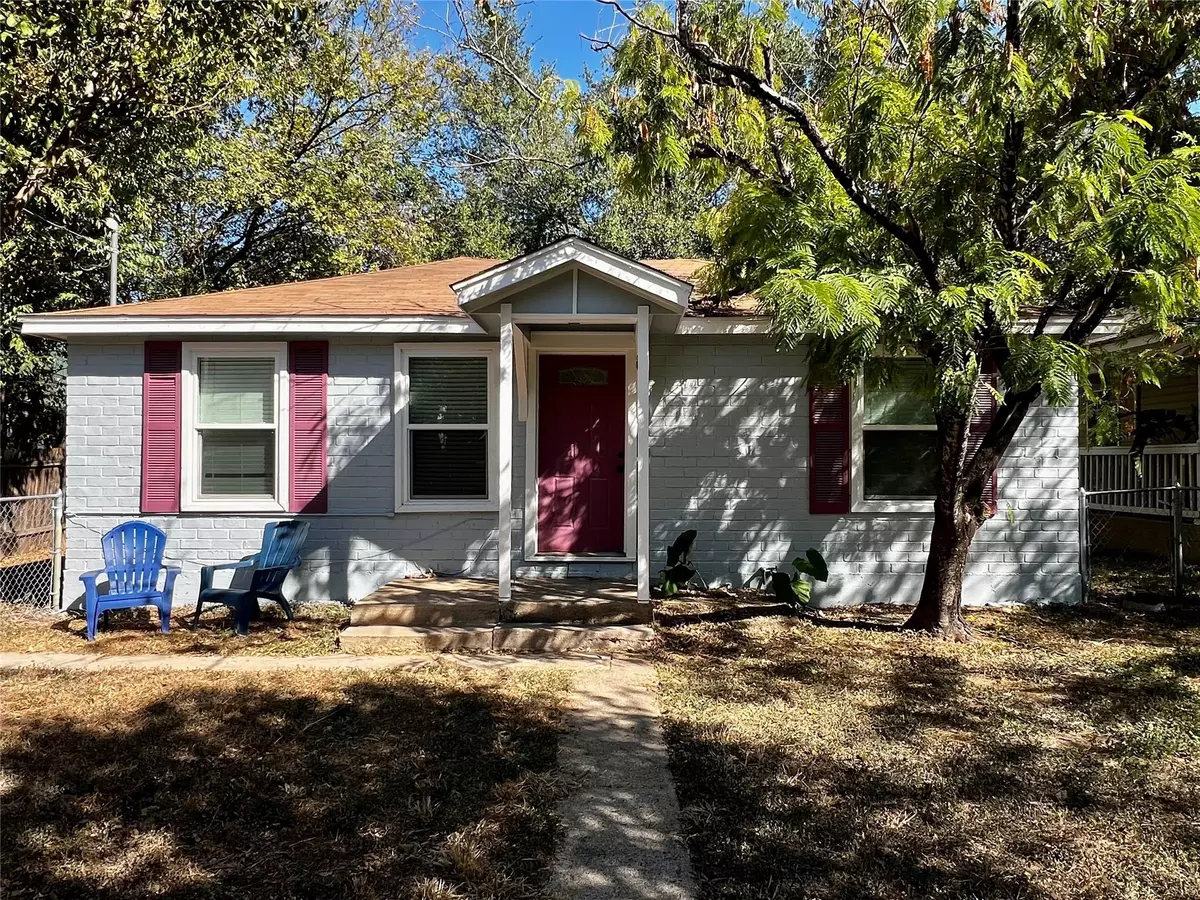607 Vermont RD Austin, TX 78702
2 Beds
1 Bath
957 SqFt
UPDATED:
01/04/2025 06:27 PM
Key Details
Property Type Single Family Home
Sub Type Single Family Residence
Listing Status Active
Purchase Type For Rent
Square Footage 957 sqft
Subdivision Pipkin
MLS Listing ID 7634748
Style 1st Floor Entry
Bedrooms 2
Full Baths 1
Originating Board actris
Year Built 1946
Lot Dimensions 50 x 135
Property Description
Location
State TX
County Travis
Rooms
Main Level Bedrooms 2
Interior
Interior Features Tile Counters, Primary Bedroom on Main
Heating Central
Cooling Central Air
Flooring Tile, Vinyl, Wood
Fireplaces Type None
Furnishings Unfurnished
Fireplace Y
Appliance Dishwasher, Disposal, Gas Range, Free-Standing Range, Refrigerator
Exterior
Exterior Feature Exterior Steps
Fence Chain Link, Partial, Privacy
Pool None
Community Features None
Utilities Available Electricity Available, Natural Gas Available
Waterfront Description None
View None
Roof Type Composition
Accessibility None
Porch Front Porch
Total Parking Spaces 2
Private Pool No
Building
Lot Description Open Lot, Trees-Medium (20 Ft - 40 Ft)
Faces West
Foundation Pillar/Post/Pier
Sewer Public Sewer
Water Public
Level or Stories One
Structure Type Masonry – All Sides
New Construction No
Schools
Elementary Schools Brooke
Middle Schools Martin
High Schools Lyndon B Johnson (Austin Isd)
School District Austin Isd
Others
Pets Allowed Cats OK, Dogs OK
Num of Pet 3
Pets Allowed Cats OK, Dogs OK





