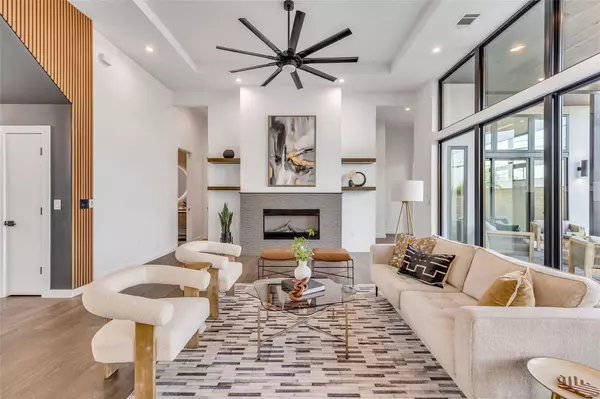1809 McKinley Ave Austin, TX 78702
4 Beds
4 Baths
2,898 SqFt
UPDATED:
12/29/2024 08:02 PM
Key Details
Property Type Single Family Home
Sub Type Single Family Residence
Listing Status Active
Purchase Type For Sale
Square Footage 2,898 sqft
Price per Sqft $551
Subdivision Mckinley Heights 04
MLS Listing ID 8392341
Style 1st Floor Entry,Multi-level Floor Plan,See Remarks
Bedrooms 4
Full Baths 4
Originating Board actris
Year Built 2024
Annual Tax Amount $13,678
Tax Year 2024
Lot Size 8,311 Sqft
Property Description
Discover the pinnacle of modern luxury at the McKinley Residence, a stunning 4-bedroom, 4-bathroom haven on an oversized lot in the heart of East Austin close to everything you love about the city. This home seamlessly blends indoor and outdoor living with its soaring 15-foot ceilings and expansive floor-to-ceiling windows in the light-filled great room.
The state-of-the-art kitchen is a culinary dream, featuring custom Cedar Creek cabinets, GE appliances, solid oak floating shelves, and sleek LED lighting. Gleaming white quartzite countertops contrast beautifully with rich mocha-colored engineered oak flooring, creating a space that's as functional as it is stylish.
The main level is a sanctuary of luxury, with a primary suite that boasts custom cabinetry, a spacious walk-in shower with a soaking tub, and a California Closets walk-in closet. An additional guest bedroom on this level, with its own private bath and walk-in closet, offers flexibility as a home office or guest retreat.
Upstairs, two more guest bedrooms and a second living area provide ample space for family and guests. One guest room features a private bath and balcony access—ideal for morning coffee or evening relaxation—while the other is equally luxurious with a large walk-in closet and ensuite bath.
The backyard is an entertainer's dream, featuring a stunning pool by Innovative Pools. The outdoor kitchen, equipped with a gas grill, fridge, and exterior shower, turns this urban retreat into a resort-like experience.
Located in vibrant McKinley Heights, you're minutes from East Austin's best dining and nightlife, with easy access to the MLK train station for downtown adventures. Enjoy nearby trails, community gardens, and popular coffee spots like Desnudo and Medici. Just 10 minutes from downtown and the airport.
Location
State TX
County Travis
Rooms
Main Level Bedrooms 2
Interior
Interior Features Bar, Breakfast Bar, Ceiling Fan(s), High Ceilings, Tray Ceiling(s), Chandelier, Quartz Counters, Double Vanity, Entrance Foyer, Kitchen Island, Multiple Living Areas, Natural Woodwork, Open Floorplan, Pantry, Primary Bedroom on Main, Recessed Lighting, Smart Thermostat, Soaking Tub, Walk-In Closet(s), See Remarks
Heating Central
Cooling Ceiling Fan(s), Central Air
Flooring No Carpet, Wood, See Remarks
Fireplaces Number 1
Fireplaces Type Gas
Fireplace Y
Appliance Built-In Freezer, Built-In Oven(s), Built-In Refrigerator, Cooktop, Dishwasher, Disposal, ENERGY STAR Qualified Dishwasher, ENERGY STAR Qualified Dryer, ENERGY STAR Qualified Freezer, ENERGY STAR Qualified Refrigerator, ENERGY STAR Qualified Washer, Gas Cooktop, Double Oven, RNGHD, Refrigerator, Washer/Dryer
Exterior
Exterior Feature Balcony, Barbecue, Gas Grill, No Exterior Steps, Outdoor Grill, Private Yard, See Remarks
Garage Spaces 2.0
Fence Back Yard, Fenced, Wood
Pool In Ground, Outdoor Pool, See Remarks
Community Features None
Utilities Available Cable Available, Electricity Connected, Natural Gas Connected, Sewer Connected, Water Connected
Waterfront Description None
View Neighborhood, Pool, See Remarks
Roof Type Rubber,See Remarks
Accessibility None
Porch Covered, Rear Porch, Terrace, Wrap Around, See Remarks
Total Parking Spaces 6
Private Pool Yes
Building
Lot Description Back Yard, Few Trees, Front Yard, Gentle Sloping, Landscaped, Near Public Transit, Sprinkler - In-ground, Trees-Small (Under 20 Ft), See Remarks
Faces Northwest
Foundation Slab
Sewer Public Sewer
Water Public
Level or Stories Two
Structure Type Stucco,See Remarks
New Construction Yes
Schools
Elementary Schools Campbell
Middle Schools Kealing
High Schools Mccallum
School District Austin Isd
Others
Restrictions Deed Restrictions,See Remarks
Ownership Fee-Simple
Acceptable Financing Cash, Conventional, VA Loan
Tax Rate 1.8
Listing Terms Cash, Conventional, VA Loan
Special Listing Condition Standard





