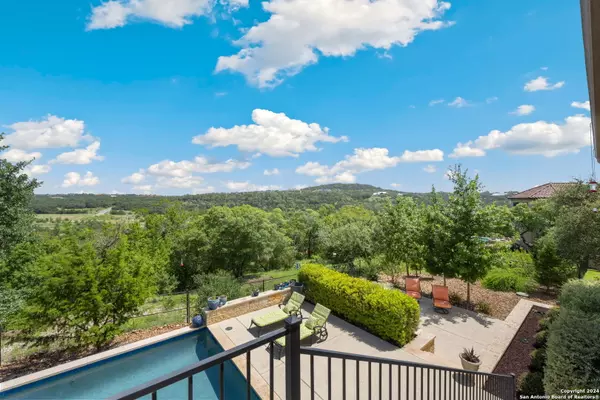24923 CALIZA TER Boerne, TX 78006-8589
4 Beds
3 Baths
3,192 SqFt
UPDATED:
12/25/2024 08:07 AM
Key Details
Property Type Single Family Home
Sub Type Single Residential
Listing Status Active
Purchase Type For Sale
Square Footage 3,192 sqft
Price per Sqft $374
Subdivision Anaqua Springs Ranch
MLS Listing ID 1797437
Style One Story,Texas Hill Country
Bedrooms 4
Full Baths 3
Construction Status Pre-Owned
HOA Fees $2,815/ann
Year Built 2018
Annual Tax Amount $21,224
Tax Year 2024
Lot Size 2.099 Acres
Property Description
Location
State TX
County Bexar
Area 1004
Rooms
Master Bathroom Main Level 18X17 Tub/Shower Separate, Double Vanity, Bidet
Master Bedroom Main Level 23X16 DownStairs, Outside Access, Walk-In Closet, Ceiling Fan, Full Bath
Bedroom 2 Main Level 18X14
Bedroom 3 Main Level 13X12
Bedroom 4 Main Level 13X12
Dining Room Main Level 18X16
Kitchen Main Level 22X14
Family Room Main Level 20X18
Study/Office Room Main Level 12X12
Interior
Heating Central, Heat Pump, Zoned
Cooling One Central, Heat Pump, Zoned
Flooring Ceramic Tile
Inclusions Ceiling Fans, Chandelier, Washer Connection, Dryer Connection, Cook Top, Built-In Oven, Self-Cleaning Oven, Microwave Oven, Disposal, Dishwasher, Water Softener (owned), Smoke Alarm, Electric Water Heater, Garage Door Opener, Smooth Cooktop, Solid Counter Tops, Custom Cabinets, 2+ Water Heater Units, Private Garbage Service
Heat Source Electric
Exterior
Exterior Feature Patio Slab, Covered Patio, Partial Fence, Sprinkler System, Double Pane Windows, Storage Building/Shed, Has Gutters, Special Yard Lighting, Mature Trees, Workshop, Screened Porch
Parking Features Two Car Garage, Attached, Side Entry, Oversized
Pool In Ground Pool, Pool is Heated, Pools Sweep
Amenities Available Park/Playground, Jogging Trails, Basketball Court, Guarded Access
Roof Type Metal
Private Pool Y
Building
Lot Description Cul-de-Sac/Dead End, County VIew, 2 - 5 Acres, Partially Wooded, Mature Trees (ext feat), Secluded, Sloping, Xeriscaped, Creek
Foundation Slab
Sewer Septic
Water Water System
Construction Status Pre-Owned
Schools
Elementary Schools Sara B Mcandrew
Middle Schools Rawlinson
High Schools Clark
School District Northside
Others
Acceptable Financing Conventional, VA, Cash
Listing Terms Conventional, VA, Cash





