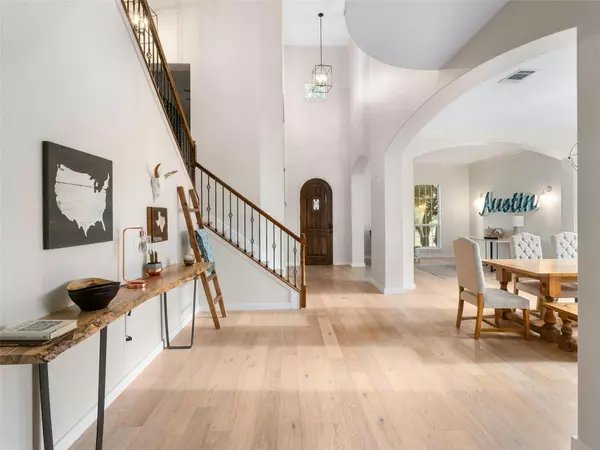139 Rocky Spot DR Austin, TX 78737
6 Beds
5 Baths
5,270 SqFt
UPDATED:
01/06/2025 02:56 PM
Key Details
Property Type Single Family Home
Sub Type Single Family Residence
Listing Status Active Under Contract
Purchase Type For Sale
Square Footage 5,270 sqft
Price per Sqft $207
Subdivision High Pointe Ph I Sec One
MLS Listing ID 4915223
Bedrooms 6
Full Baths 3
Half Baths 2
HOA Fees $318/qua
Originating Board actris
Year Built 2008
Annual Tax Amount $15,600
Tax Year 2023
Lot Size 0.357 Acres
Property Description
Location
State TX
County Hays
Rooms
Main Level Bedrooms 2
Interior
Interior Features Built-in Features, Ceiling Fan(s), Coffered Ceiling(s), High Ceilings, Granite Counters, Quartz Counters, Double Vanity, Eat-in Kitchen, Entrance Foyer, Interior Steps, Kitchen Island, Multiple Dining Areas, Multiple Living Areas, Open Floorplan, Pantry, Primary Bedroom on Main, Recessed Lighting, Soaking Tub, Walk-In Closet(s)
Heating Central, Forced Air, Natural Gas
Cooling Ceiling Fan(s), Central Air, Electric, Multi Units
Flooring Carpet, Tile, Wood
Fireplaces Number 1
Fireplaces Type Family Room, Gas Log, Stone
Fireplace Y
Appliance Built-In Freezer, Built-In Refrigerator, Dishwasher, Disposal, Exhaust Fan, Microwave, Oven, Free-Standing Electric Oven, Free-Standing Gas Range, Water Heater, Water Softener Owned
Exterior
Exterior Feature Barbecue, Exterior Steps, Gutters Partial, Lighting, Outdoor Grill, Private Yard
Garage Spaces 3.0
Fence Back Yard, Fenced, Privacy, Wood
Pool In Ground, Outdoor Pool, Pool/Spa Combo, Waterfall
Community Features Clubhouse, Cluster Mailbox, Dog Park, Fitness Center, Park, Playground, Pool, Suburban, Tennis Court(s), Trail(s)
Utilities Available Electricity Connected, High Speed Internet, Sewer Connected, Water Connected
Waterfront Description None
View Park/Greenbelt, Trees/Woods
Roof Type Composition,Shingle
Accessibility None
Porch Front Porch, Rear Porch, Side Porch
Total Parking Spaces 6
Private Pool Yes
Building
Lot Description Back Yard, Cul-De-Sac, Front Yard, Landscaped, Private, Sprinkler - Automatic, Sprinkler - In-ground, Trees-Medium (20 Ft - 40 Ft), Waterfall
Faces West
Foundation Slab
Sewer MUD, See Remarks
Water Public, See Remarks
Level or Stories Three Or More
Structure Type Brick,Masonry – All Sides,Stone,Stucco
New Construction No
Schools
Elementary Schools Sycamore Springs
Middle Schools Sycamore Springs
High Schools Dripping Springs
School District Dripping Springs Isd
Others
HOA Fee Include Common Area Maintenance,Maintenance Grounds
Restrictions Deed Restrictions
Ownership Fee-Simple
Acceptable Financing Cash, Conventional, VA Loan
Tax Rate 1.9125
Listing Terms Cash, Conventional, VA Loan
Special Listing Condition Standard





