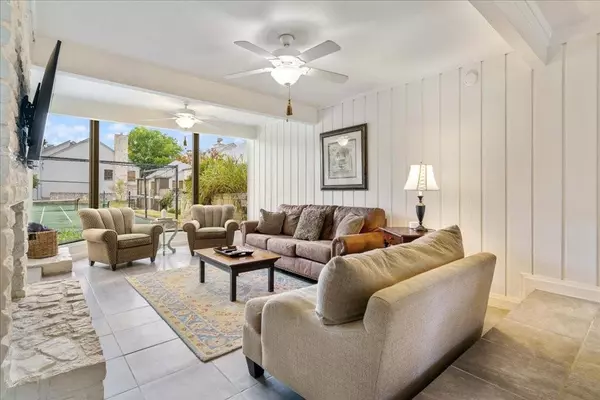
186 World Of Tennis SQ Lakeway, TX 78738
3 Beds
3 Baths
2,102 SqFt
UPDATED:
11/26/2024 03:36 PM
Key Details
Property Type Condo
Sub Type Condominium
Listing Status Active
Purchase Type For Sale
Square Footage 2,102 sqft
Price per Sqft $189
Subdivision Lakeway World Tennis Condo
MLS Listing ID 3763482
Style 1st Floor Entry
Bedrooms 3
Full Baths 3
HOA Fees $380/mo
Originating Board actris
Year Built 1971
Annual Tax Amount $7,010
Tax Year 2024
Lot Size 8,742 Sqft
Property Description
The living room is warm and welcoming, with a stone, wood-burning fireplace as the focal point. Custom shades on the windows provide both privacy and light, ensuring the space feels bright and comfortable. The kitchen, dining, and living areas flow seamlessly together, making it easy to host gatherings or enjoy quiet evenings at home.The main level includes a well-appointed bedroom with charming bay windows that fill the room with natural light, as well as adjoining bath and a large walk-in closet, offering both comfort and convenience.Upstairs, the primary bedroom serves as a peaceful retreat with two closets and an ensuite bath featuring a new shower. An additional upstairs bedroom offers versatility with its own ensuite bath and an adjoining room that can be used as an office, playroom, or flex space.
The gated front porch/patio area provides privacy while the condo’s position backing up to tennis courts offers a scenic backdrop.
Situated in the vibrant community of Lakeway, this condo is surrounded by a wealth of amenities. Top-rated schools, an abundance of restaurants, shopping, and entertainment options ensures there’s always something to do. Outdoor enthusiasts will love the nearby walking, hiking, and biking trails, along with easy access to Lake Travis for boating, fishing, and water sports. Lakeway is home to several marinas, golf courses, and parks, offering endless opportunities for recreation and relaxation.
Location
State TX
County Travis
Rooms
Main Level Bedrooms 1
Interior
Interior Features Breakfast Bar, Ceiling Fan(s), Beamed Ceilings, Granite Counters, Crown Molding, Electric Dryer Hookup, Eat-in Kitchen, Interior Steps, Open Floorplan, Pantry, Walk-In Closet(s), Washer Hookup
Heating Central, Electric, Fireplace(s), Wood
Cooling Ceiling Fan(s), Central Air, Electric
Flooring Tile, Wood
Fireplaces Number 1
Fireplaces Type Living Room, Stone, Wood Burning
Fireplace Y
Appliance Dishwasher, Down Draft, Electric Range, Electric Oven, Refrigerator, Stainless Steel Appliance(s), Washer/Dryer, Electric Water Heater
Exterior
Exterior Feature Gutters Full, Tennis Court(s)
Fence Partial, Wrought Iron
Pool None
Community Features Cluster Mailbox, Common Grounds, Lock and Leave, Street Lights, Tennis Court(s)
Utilities Available Electricity Connected, High Speed Internet, Phone Available, Sewer Connected, Underground Utilities, Water Connected
Waterfront Description None
View Neighborhood, Trees/Woods
Roof Type Metal
Accessibility None
Porch Enclosed, Front Porch, Patio, Porch
Total Parking Spaces 3
Private Pool No
Building
Lot Description Native Plants, Sprinkler - Automatic, Trees-Medium (20 Ft - 40 Ft), Views
Faces Northwest
Foundation Slab
Sewer MUD
Water MUD
Level or Stories Two
Structure Type HardiPlank Type
New Construction No
Schools
Elementary Schools Serene Hills
Middle Schools Hudson Bend
High Schools Lake Travis
School District Lake Travis Isd
Others
HOA Fee Include Common Area Maintenance,Maintenance Grounds,Maintenance Structure,Parking,Trash
Restrictions Deed Restrictions
Ownership Common
Acceptable Financing Cash, Conventional, VA Loan
Tax Rate 1.7596
Listing Terms Cash, Conventional, VA Loan
Special Listing Condition Standard






