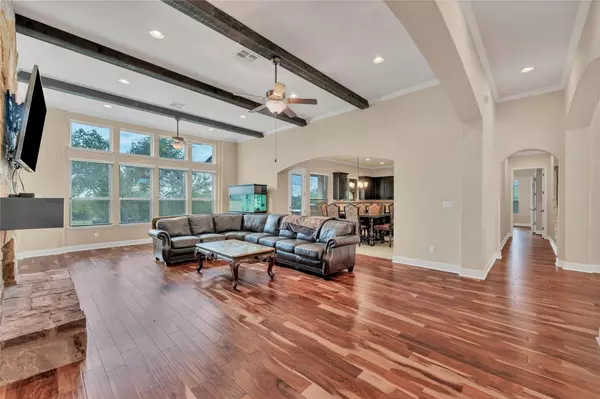1026 Nature View LOOP Driftwood, TX 78619
5 Beds
4 Baths
4,260 SqFt
UPDATED:
01/02/2025 11:33 PM
Key Details
Property Type Single Family Home
Sub Type Single Family Residence
Listing Status Active
Purchase Type For Sale
Square Footage 4,260 sqft
Price per Sqft $249
Subdivision Rutherford West Sec 2
MLS Listing ID 7667255
Bedrooms 5
Full Baths 4
HOA Fees $30/mo
Originating Board actris
Year Built 2018
Tax Year 2023
Lot Size 1.540 Acres
Property Description
Location
State TX
County Hays
Rooms
Main Level Bedrooms 4
Interior
Interior Features Two Primary Suties, Built-in Features, Ceiling Fan(s), Beamed Ceilings, High Ceilings, Granite Counters, Eat-in Kitchen, In-Law Floorplan, Kitchen Island, Multiple Dining Areas, Multiple Living Areas, Open Floorplan, Primary Bedroom on Main, Recessed Lighting
Heating Central, Electric, Propane
Cooling Ceiling Fan(s), Central Air
Flooring No Carpet, Tile, Wood
Fireplaces Number 1
Fireplaces Type Living Room
Fireplace Y
Appliance Built-In Oven(s), Disposal, Gas Cooktop, Microwave, Electric Water Heater, Water Heater, Water Softener Owned
Exterior
Exterior Feature Lighting, Private Yard
Garage Spaces 3.0
Fence None
Pool None
Community Features Trail(s)
Utilities Available Cable Connected, Electricity Connected, High Speed Internet, Propane, Water Connected
Waterfront Description None
View Hill Country, Trees/Woods
Roof Type Composition
Accessibility None
Porch Covered, Rear Porch
Total Parking Spaces 8
Private Pool No
Building
Lot Description Landscaped, Pie Shaped Lot, Sprinkler - Automatic, Trees-Large (Over 40 Ft)
Faces Southwest
Foundation Slab
Sewer Septic Shared
Water Private
Level or Stories One and One Half
Structure Type Masonry – Partial,Stucco
New Construction No
Schools
Elementary Schools Carpenter Hill
Middle Schools Eric Dahlstrom
High Schools Johnson High School
School District Hays Cisd
Others
HOA Fee Include Common Area Maintenance
Restrictions Covenant,Deed Restrictions
Ownership Fee-Simple
Acceptable Financing Cash, Conventional, VA Loan
Tax Rate 1.81722
Listing Terms Cash, Conventional, VA Loan
Special Listing Condition Standard





