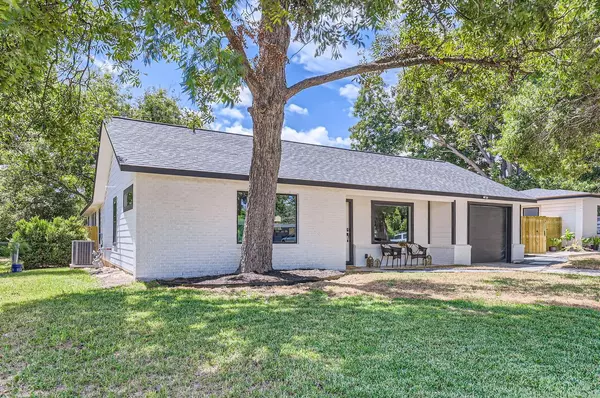1403 Hillcrest DR Austin, TX 78723
3 Beds
3 Baths
1,690 SqFt
UPDATED:
12/17/2024 04:22 AM
Key Details
Property Type Single Family Home
Sub Type Single Family Residence
Listing Status Active Under Contract
Purchase Type For Sale
Square Footage 1,690 sqft
Price per Sqft $384
Subdivision Meadowbrook Sec 01
MLS Listing ID 5389145
Style 1st Floor Entry
Bedrooms 3
Full Baths 2
Half Baths 1
Originating Board actris
Year Built 1955
Tax Year 2024
Lot Size 8,036 Sqft
Property Description
With 3 bedrooms and 2.5 bathrooms, the layout includes a convenient Jack and Jill bathroom and a luxurious primary suite for ultimate comfort.
The outdoor space is equally impressive, featuring a spacious yard and deck, perfect for adding a pool, playscape, or hosting unforgettable gatherings.
Located just minutes from Downtown Austin, Mueller, HEB, and walkable to local eateries. This turnkey home offers the ideal combination of modern style, comfort, and prime location. A unique opportunity you simply can't miss!
Location
State TX
County Travis
Rooms
Main Level Bedrooms 3
Interior
Interior Features Breakfast Bar, Ceiling Fan(s), Chandelier, Quartz Counters, Double Vanity, Kitchen Island, No Interior Steps, Open Floorplan, Pantry, Primary Bedroom on Main, Recessed Lighting, Smart Thermostat, Soaking Tub, Walk-In Closet(s), Washer Hookup
Heating Central, ENERGY STAR Qualified Equipment, Natural Gas
Cooling Ceiling Fan(s), Central Air, ENERGY STAR Qualified Equipment
Flooring Vinyl
Fireplaces Type None
Fireplace Y
Appliance Dishwasher, Disposal, ENERGY STAR Qualified Appliances, ENERGY STAR Qualified Dishwasher, Exhaust Fan, Gas Range, Gas Oven, Free-Standing Gas Range, Tankless Water Heater
Exterior
Exterior Feature Private Yard
Garage Spaces 1.0
Fence Back Yard, Fenced, Wood
Pool None
Community Features Curbs
Utilities Available Electricity Connected, Natural Gas Connected, Water Connected
Waterfront Description None
View Neighborhood
Roof Type Composition
Accessibility None
Porch Deck, Front Porch
Total Parking Spaces 2
Private Pool No
Building
Lot Description Back Yard, Front Yard, Near Public Transit, Trees-Medium (20 Ft - 40 Ft)
Faces North
Foundation Slab
Sewer Public Sewer
Water Public
Level or Stories One
Structure Type HardiPlank Type,Vertical Siding
New Construction No
Schools
Elementary Schools Harris
Middle Schools Pearce Middle
High Schools Eastside Early College
School District Austin Isd
Others
Restrictions None
Ownership Fee-Simple
Acceptable Financing Cash, Conventional, FHA
Tax Rate 1.0892
Listing Terms Cash, Conventional, FHA
Special Listing Condition Standard





