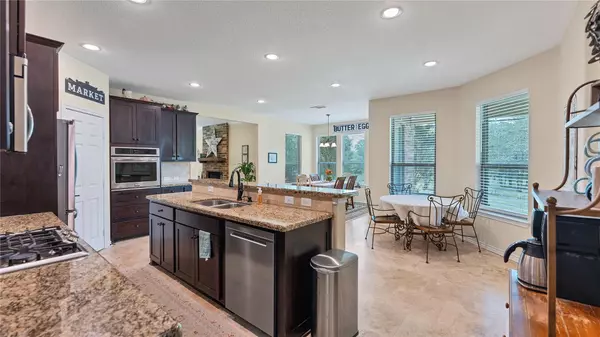206 Vyvjala RD Smithville, TX 78957
3 Beds
3 Baths
2,040 SqFt
UPDATED:
09/18/2024 08:53 PM
Key Details
Property Type Single Family Home
Sub Type Single Family Residence
Listing Status Active
Purchase Type For Sale
Square Footage 2,040 sqft
Price per Sqft $431
Subdivision Darling, Socrates
MLS Listing ID 9985455
Bedrooms 3
Full Baths 3
Originating Board actris
Year Built 2016
Annual Tax Amount $3,816
Tax Year 2024
Lot Size 26.260 Acres
Property Description
For outdoor enthusiasts, the property offers an abundance of wildlife, making it an ideal hunting retreat, while the stocked back pond is perfect for fishing. If you're dreaming of starting a mini farm, the fully fenced and cross-fenced acreage provides plenty of space to bring that vision to life. The 2,200 sq. ft. barn/shop is an added bonus, offering ample storage or workspace. Whether you're seeking a rural retreat with modern amenities or your own peaceful paradise, this farmhouse offers the perfect balance of both.
Location
State TX
County Bastrop
Rooms
Main Level Bedrooms 3
Interior
Interior Features Breakfast Bar, Ceiling Fan(s), High Ceilings, Granite Counters, Crown Molding, Double Vanity, Electric Dryer Hookup, Gas Dryer Hookup, High Speed Internet, No Interior Steps, Open Floorplan, Recessed Lighting, Walk-In Closet(s), Washer Hookup
Heating Central, Fireplace(s), Heat Pump, Propane
Cooling Central Air, Electric
Flooring Carpet, Slate, Tile
Fireplaces Number 1
Fireplaces Type Living Room, Wood Burning
Fireplace Y
Appliance Built-In Gas Oven, Dishwasher, Disposal, Exhaust Fan, Microwave, Propane Cooktop, Refrigerator, Stainless Steel Appliance(s), Vented Exhaust Fan, Washer/Dryer
Exterior
Exterior Feature Exterior Steps, Garden, Kennel, Lighting, Outdoor Grill, Private Entrance, Private Yard
Garage Spaces 2.0
Fence Barbed Wire, Cross Fenced, Livestock
Community Features None
Utilities Available Electricity Connected, Other, Propane, Water Connected
Waterfront Description Pond
View Pasture, Rural, Trees/Woods
Roof Type Composition,Shingle
Accessibility See Remarks
Porch Covered
Total Parking Spaces 6
Private Pool Yes
Building
Lot Description Agricultural, Front Yard, Garden, Gentle Sloping, Native Plants, Public Maintained Road, Trees-Large (Over 40 Ft), Trees-Moderate
Faces South
Foundation Slab
Sewer Septic Tank
Water Public
Level or Stories One
Structure Type Brick,Brick Veneer,HardiPlank Type,Masonite,Masonry – All Sides
New Construction No
Schools
Elementary Schools Smithville
Middle Schools Smithville
High Schools Smithville
School District Smithville Isd
Others
Restrictions None
Acceptable Financing Cash, Conventional
Tax Rate 1.36
Listing Terms Cash, Conventional
Special Listing Condition Standard





