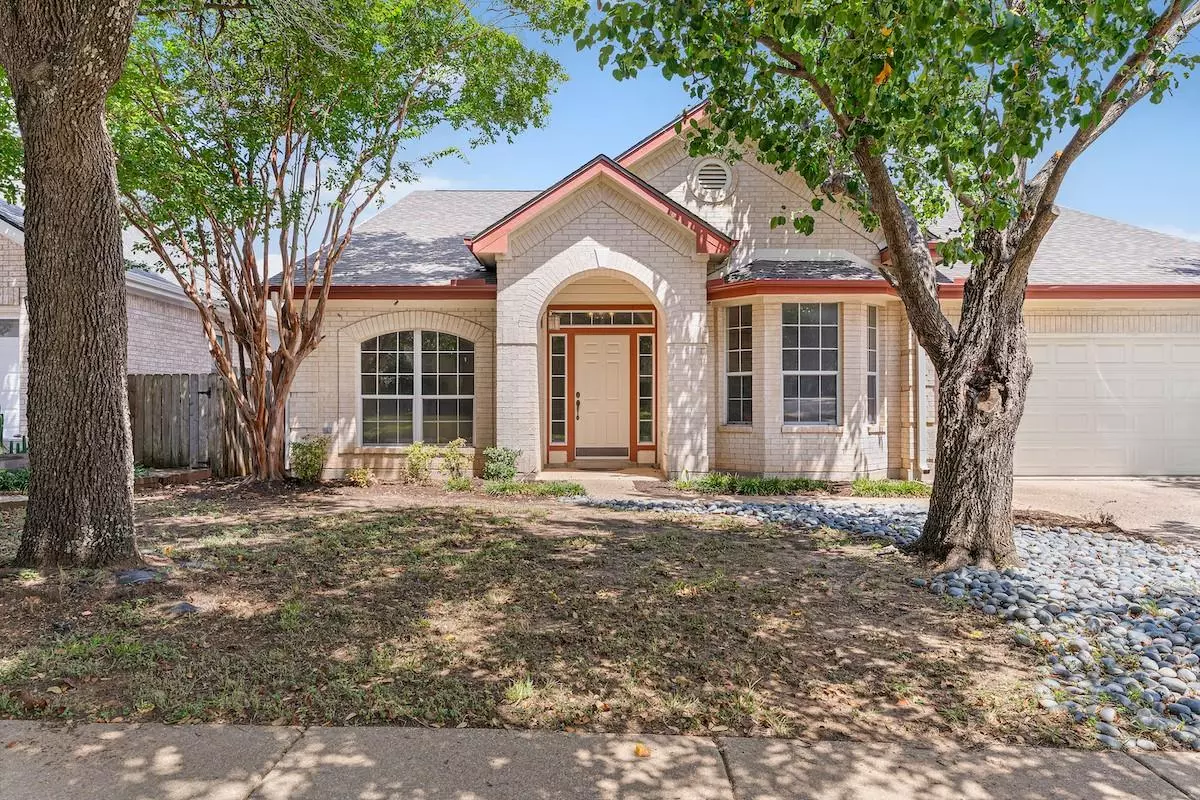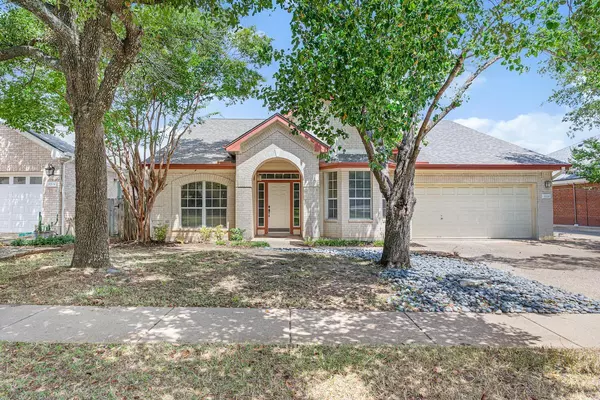8200 Tonkinese DR Round Rock, TX 78681
3 Beds
2 Baths
2,684 SqFt
UPDATED:
01/01/2025 05:35 PM
Key Details
Property Type Single Family Home
Sub Type Single Family Residence
Listing Status Active
Purchase Type For Sale
Square Footage 2,684 sqft
Price per Sqft $204
Subdivision Cat Hollow Sec 01-A
MLS Listing ID 8599346
Bedrooms 3
Full Baths 2
HOA Fees $226/ann
Originating Board actris
Year Built 1995
Annual Tax Amount $9,273
Tax Year 2024
Lot Size 6,425 Sqft
Property Description
Nestled in the heart of the coveted Cat Hollow Subdivision, this stunning single-story home offers over 2,600 square feet of thoughtfully designed living space. From its 3 spacious bedrooms and dedicated study to the 2 versatile living areas, this home effortlessly combines comfort and functionality. The expansive kitchen serves as the centerpiece, perfect for creating culinary masterpieces or hosting memorable gatherings.
Step outside and be captivated by your own backyard oasis with direct access to picturesque trails—ideal for morning walks or evening escapes. Just a short stroll away, Cat Hollow Park provides an abundance of amenities, including a sparkling community pool, playground, walking trails, disc golf course, volleyball courts, and more.
Enjoy quick access to HEB, popular dining spots, and top-tier medical centers—all just minutes from your doorstep. Schedule a tour today and experience the perfect blend of community, comfort, and convenience!
Location
State TX
County Williamson
Rooms
Main Level Bedrooms 3
Interior
Interior Features Open Floorplan, Pantry, Primary Bedroom on Main
Heating Central
Cooling Central Air
Flooring Carpet, Wood
Fireplace Y
Appliance Oven, Refrigerator
Exterior
Exterior Feature Private Yard
Garage Spaces 2.0
Fence Back Yard
Pool None
Community Features Picnic Area, Playground, Pool, Trail(s)
Utilities Available Cable Available, Electricity Connected
Waterfront Description None
View Park/Greenbelt
Roof Type Composition
Accessibility None
Porch Rear Porch
Total Parking Spaces 4
Private Pool No
Building
Lot Description Back to Park/Greenbelt
Faces South
Foundation Slab
Sewer MUD
Water MUD
Level or Stories One
Structure Type Brick
New Construction No
Schools
Elementary Schools Brushy Creek
Middle Schools Cedar Valley
High Schools Mcneil
School District Round Rock Isd
Others
HOA Fee Include See Remarks
Restrictions Deed Restrictions
Ownership See Remarks
Acceptable Financing Cash, Conventional, FHA, VA Loan
Tax Rate 1.9285
Listing Terms Cash, Conventional, FHA, VA Loan
Special Listing Condition Probate Listing





