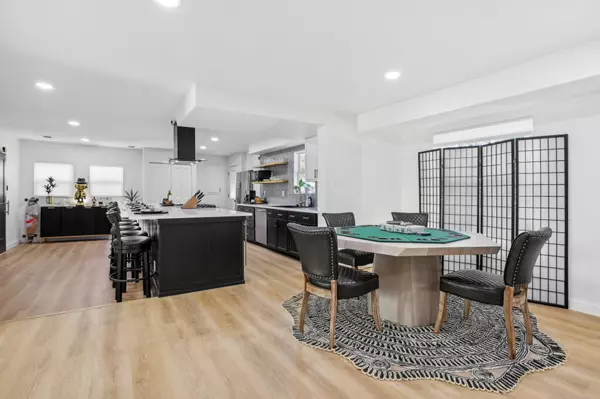6801 Roanoke DR Austin, TX 78723
4 Beds
2 Baths
2,341 SqFt
UPDATED:
11/27/2024 02:25 PM
Key Details
Property Type Single Family Home
Sub Type Single Family Residence
Listing Status Active
Purchase Type For Sale
Square Footage 2,341 sqft
Price per Sqft $277
Subdivision University Hills Sec 02 Ph 05
MLS Listing ID 9934201
Style 1st Floor Entry
Bedrooms 4
Full Baths 2
Originating Board actris
Year Built 1964
Tax Year 2024
Lot Size 9,452 Sqft
Property Description
The heart of the home is the expansive kitchen, a true entertainer's dream. It features an oversized island, all new appliances, and a wine fridge, making it the ideal space for hosting dinner parties or casual gatherings. With two dining spaces and two living areas, you'll have plenty of room to entertain guests in style and comfort.
Upstairs, you'll find spacious bedrooms that can be tailored to your needs, whether it's a game room, home theater, or additional lounge area. And for those who love a touch of mystery, discover the secret room hidden within an upstairs closet—a unique feature that adds intrigue and excitement to your home.
Every room is equipped with ceiling fans for added comfort, and the large mudroom with charming Saltillo tile adds a touch of character. The home boasts LVT flooring throughout and modern tile in both bathrooms, including a large primary walk-in closet.
Step outside to the step-down deck, perfect for al fresco dining or simply relaxing with friends. The backyard is looking for it's “finishing touch!”
Recent upgrades, including a HVAC system, water heater, windows, and roof, ensure a comfortable and energy-efficient living space. Conveniently located near Mueller, neighborhood parks, popular eateries, coffee shops, HEB, and the tollway, this home offers the best of Austin living.
Don't miss out on this incredible opportunity to own a piece of University Hills charm, perfect for those who love to entertain. Schedule your showing today and experience the vibrant vibes of this exceptional home!
Location
State TX
County Travis
Rooms
Main Level Bedrooms 1
Interior
Interior Features Ceiling Fan(s), Quartz Counters, Double Vanity, Electric Dryer Hookup, Eat-in Kitchen, Interior Steps, Kitchen Island, Multiple Dining Areas, Multiple Living Areas, Open Floorplan, Pantry, Primary Bedroom on Main, Walk-In Closet(s), Washer Hookup
Heating Central
Cooling Ceiling Fan(s), Central Air
Flooring Tile, Vinyl
Fireplace Y
Appliance Dishwasher, Disposal, ENERGY STAR Qualified Appliances, Gas Cooktop, Gas Range, Range, Self Cleaning Oven, Stainless Steel Appliance(s), Water Heater, Wine Cooler
Exterior
Exterior Feature Private Yard
Fence Back Yard, Fenced
Pool None
Community Features Park, Playground
Utilities Available Electricity Connected, Natural Gas Connected, Sewer Connected, Water Connected
Waterfront Description None
View None
Roof Type Asphalt,Shingle
Accessibility None
Porch Deck
Total Parking Spaces 3
Private Pool No
Building
Lot Description Back Yard, Corner Lot, Trees-Large (Over 40 Ft)
Faces North
Foundation Slab
Sewer Public Sewer
Water Public
Level or Stories Two
Structure Type Brick,Cedar,HardiPlank Type
New Construction No
Schools
Elementary Schools Andrews
Middle Schools Webb
High Schools Lyndon B Johnson (Austin Isd)
School District Austin Isd
Others
Restrictions None
Ownership Fee-Simple
Acceptable Financing Cash, Conventional, FHA, VA Loan
Tax Rate 1.8092
Listing Terms Cash, Conventional, FHA, VA Loan
Special Listing Condition Standard





