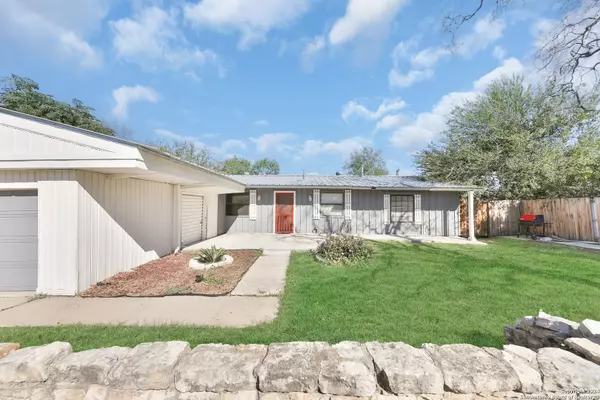139 PEACH VALLEY DR San Antonio, TX 78227-4551
5 Beds
2 Baths
1,498 SqFt
UPDATED:
12/13/2024 08:07 AM
Key Details
Property Type Single Family Home
Sub Type Single Residential
Listing Status Active
Purchase Type For Sale
Square Footage 1,498 sqft
Price per Sqft $145
Subdivision Valley Hi
MLS Listing ID 1814644
Style One Story
Bedrooms 5
Full Baths 2
Construction Status Pre-Owned
Year Built 1964
Annual Tax Amount $5,068
Tax Year 2024
Lot Size 0.288 Acres
Property Description
Location
State TX
County Bexar
Area 2304
Rooms
Master Bedroom Main Level 10X13 DownStairs
Bedroom 2 Main Level 10X12
Bedroom 3 Main Level 10X8
Bedroom 4 Main Level 11X10
Bedroom 5 Main Level 12X11
Living Room Main Level 15X13
Dining Room Main Level 11X10
Kitchen Main Level 10X11
Interior
Heating Central
Cooling One Central
Flooring Ceramic Tile, Vinyl, Laminate
Inclusions Ceiling Fans, Washer Connection, Dryer Connection, Cook Top, Stove/Range, Disposal, Dishwasher, Smoke Alarm, Gas Water Heater
Heat Source Natural Gas
Exterior
Exterior Feature Privacy Fence
Parking Features One Car Garage
Pool None
Amenities Available Park/Playground
Roof Type Metal
Private Pool N
Building
Lot Description 1/4 - 1/2 Acre
Foundation Slab
Sewer Sewer System, City
Water Water System, City
Construction Status Pre-Owned
Schools
Elementary Schools Valley Hi
Middle Schools Rayburn Sam
High Schools John Jay
School District Northside
Others
Miscellaneous None/not applicable
Acceptable Financing Conventional, FHA, VA, Cash, Investors OK, Other
Listing Terms Conventional, FHA, VA, Cash, Investors OK, Other





