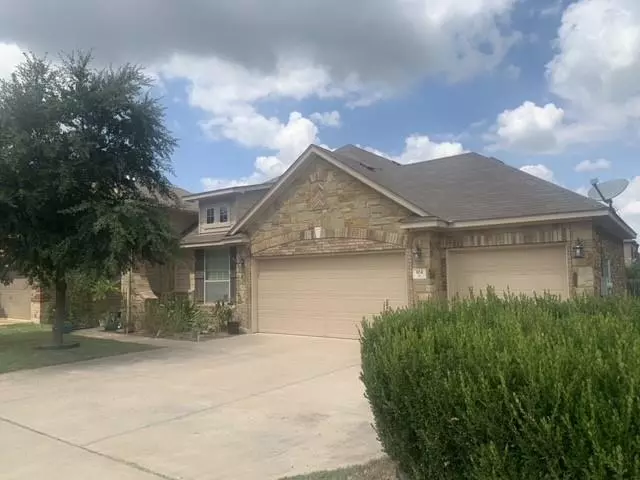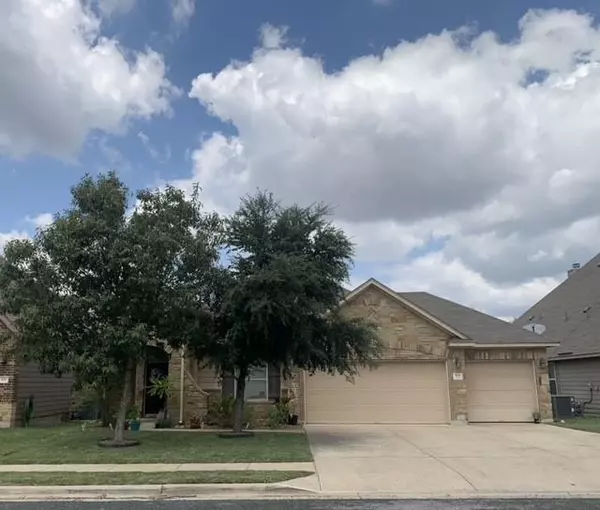
104 Rhinestone CV Liberty Hill, TX 78642
4 Beds
2 Baths
2,226 SqFt
UPDATED:
10/19/2024 02:13 AM
Key Details
Property Type Single Family Home
Sub Type Single Family Residence
Listing Status Pending
Purchase Type For Sale
Square Footage 2,226 sqft
Price per Sqft $177
Subdivision Stonewall Ranch Sec 03
MLS Listing ID 3673143
Bedrooms 4
Full Baths 2
HOA Fees $110/qua
Originating Board actris
Year Built 2012
Tax Year 2023
Lot Size 8,315 Sqft
Property Description
Location
State TX
County Williamson
Rooms
Main Level Bedrooms 4
Interior
Interior Features Breakfast Bar, Ceiling Fan(s), High Ceilings, Granite Counters, Electric Dryer Hookup, French Doors, In-Law Floorplan, Kitchen Island, Multiple Dining Areas, Multiple Living Areas, No Interior Steps, Open Floorplan, Pantry, Primary Bedroom on Main, Recessed Lighting, Soaking Tub, Walk-In Closet(s), Washer Hookup
Heating Central, Electric
Cooling Central Air
Flooring Carpet, Tile
Fireplace Y
Appliance Dishwasher, Disposal, Electric Range, Exhaust Fan, Microwave, Plumbed For Ice Maker, Free-Standing Electric Range, Refrigerator, Self Cleaning Oven, Vented Exhaust Fan
Exterior
Exterior Feature Exterior Steps, Gutters Partial
Garage Spaces 3.0
Fence Back Yard, Privacy, Wood
Pool None
Community Features Clubhouse, Cluster Mailbox, Common Grounds, Curbs, Playground, Pool, Sidewalks, Street Lights
Utilities Available Electricity Connected, High Speed Internet, Sewer Connected, Underground Utilities, Water Connected
Waterfront No
Waterfront Description None
View Neighborhood
Roof Type Composition,Shingle
Accessibility None
Porch Covered, Front Porch, Rear Porch
Parking Type Driveway, Garage Faces Front
Total Parking Spaces 6
Private Pool No
Building
Lot Description Back Yard, City Lot, Cul-De-Sac, Curbs, Front Yard, Landscaped, Level, Sprinkler - Automatic, Sprinkler - In-ground, Sprinkler - Rain Sensor, Trees-Medium (20 Ft - 40 Ft)
Faces Southeast
Foundation Slab
Sewer Public Sewer
Water Public
Level or Stories One
Structure Type Brick,HardiPlank Type
New Construction No
Schools
Elementary Schools Bill Burden
Middle Schools Liberty Hill Intermediate
High Schools Liberty Hill
School District Liberty Hill Isd
Others
HOA Fee Include Common Area Maintenance
Restrictions Deed Restrictions
Ownership Fee-Simple
Acceptable Financing Cash, Conventional, FHA, USDA Loan
Tax Rate 2.377614
Listing Terms Cash, Conventional, FHA, USDA Loan
Special Listing Condition See Remarks






