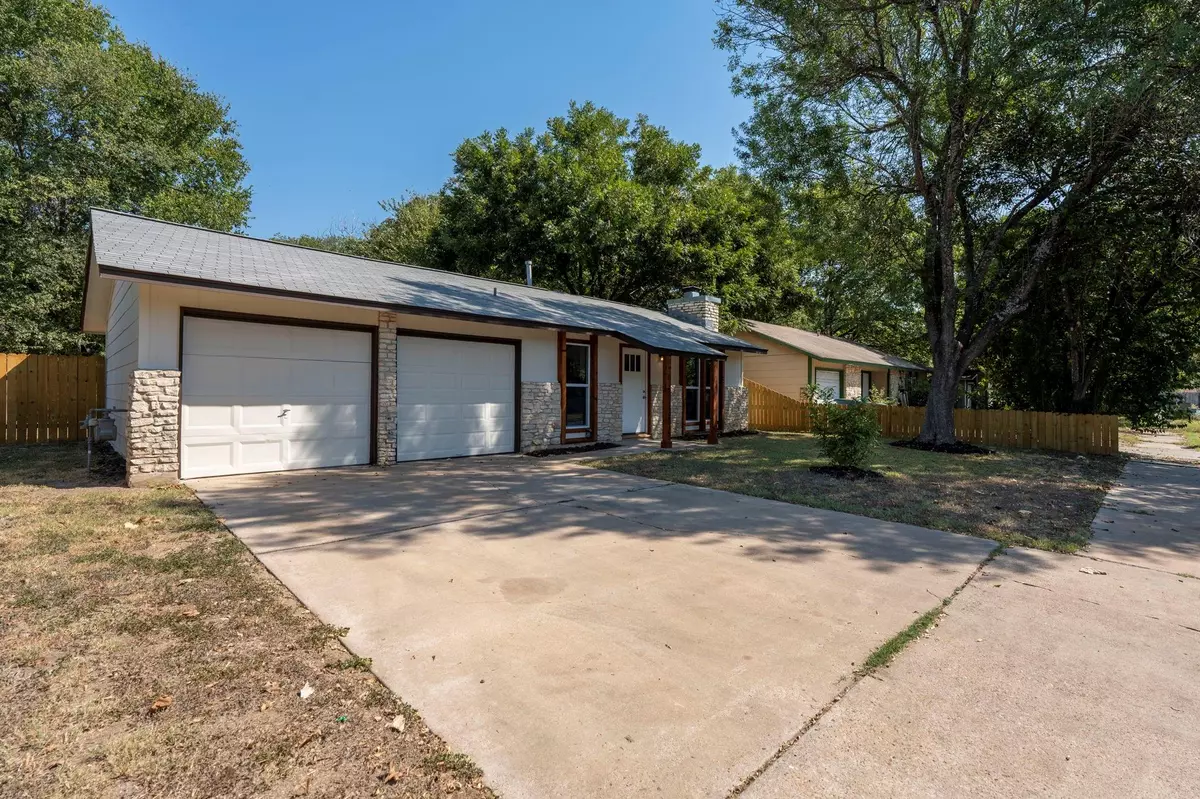5100 Creek Bend DR Austin, TX 78744
3 Beds
2 Baths
988 SqFt
UPDATED:
12/27/2024 08:37 PM
Key Details
Property Type Single Family Home
Sub Type Single Family Residence
Listing Status Pending
Purchase Type For Sale
Square Footage 988 sqft
Price per Sqft $344
Subdivision Creek Bend Sec 01
MLS Listing ID 1968388
Bedrooms 3
Full Baths 2
Originating Board actris
Year Built 1972
Annual Tax Amount $5,658
Tax Year 2023
Lot Size 6,699 Sqft
Property Description
Key Features:
~Remodeled Kitchen: Enjoy culinary delights in a sleek, upgraded kitchen with brand new appliances and stylish fixtures.
~Renovated Bathrooms: Indulge in luxury with updated bathrooms featuring contemporary designs and premium finishes.
~Fresh Flooring and Paint: Experience comfort with new flooring throughout and freshly painted interiors that exude a modern ambiance.
~Enhanced Windows and Doors: Natural light fills every corner thanks to new windows and doors that enhance energy efficiency.
~Ceiling Fans: Stay cool and comfortable year-round with ceiling fans installed in every room.
Location Highlights: Austin, known for its vibrant music scene, diverse dining options, and outdoor recreational opportunities, offers a lifestyle like no other. Explore nearby parks, trendy cafes, and cultural hotspots, all within easy reach from your new home.
Don't miss out on this exceptional opportunity to own a turnkey property in one of Austin's most desirable neighborhoods. Schedule your tour today!
Location
State TX
County Travis
Rooms
Main Level Bedrooms 3
Interior
Interior Features Ceiling Fan(s), Quartz Counters, Electric Dryer Hookup, Primary Bedroom on Main, Recessed Lighting, Washer Hookup
Heating Central, Natural Gas
Cooling Ceiling Fan(s), Central Air
Flooring Laminate, Tile
Fireplaces Number 1
Fireplaces Type Living Room, Wood Burning
Fireplace Y
Appliance Dishwasher, Disposal, Free-Standing Gas Oven, Free-Standing Gas Range
Exterior
Exterior Feature None
Garage Spaces 2.0
Fence Wood
Pool None
Community Features Curbs, Sidewalks, Street Lights
Utilities Available Electricity Connected, Natural Gas Connected, Sewer Connected, Water Connected
Waterfront Description None
View Neighborhood
Roof Type Composition,Shingle
Accessibility None
Porch Deck
Total Parking Spaces 2
Private Pool No
Building
Lot Description Back Yard, Front Yard, Level, Trees-Medium (20 Ft - 40 Ft)
Faces South
Foundation Slab
Sewer Public Sewer
Water Public
Level or Stories One
Structure Type Blown-In Insulation,Masonry – Partial
New Construction No
Schools
Elementary Schools Widen
Middle Schools Mendez
High Schools Akins
School District Austin Isd
Others
Restrictions City Restrictions,Deed Restrictions
Ownership Fee-Simple
Acceptable Financing Cash, Conventional, FHA, VA Loan
Tax Rate 1.8092
Listing Terms Cash, Conventional, FHA, VA Loan
Special Listing Condition Standard





