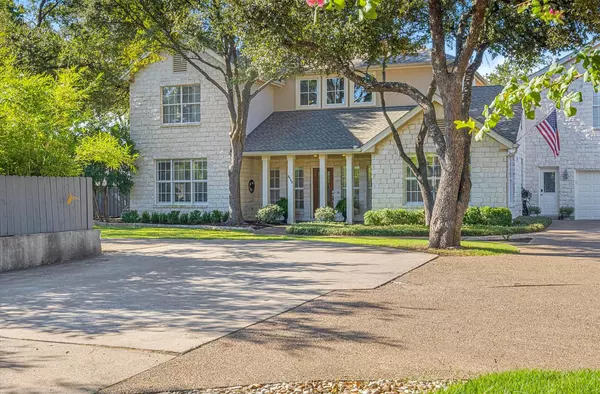
2115 W 11th ST Austin, TX 78703
4 Beds
5 Baths
3,571 SqFt
UPDATED:
12/09/2024 03:00 PM
Key Details
Property Type Single Family Home
Sub Type Single Family Residence
Listing Status Active
Purchase Type For Sale
Square Footage 3,571 sqft
Price per Sqft $539
Subdivision Marlton Place Sec 02
MLS Listing ID 2508155
Bedrooms 4
Full Baths 4
Half Baths 1
Originating Board actris
Year Built 1998
Annual Tax Amount $19,562
Tax Year 2024
Lot Size 0.262 Acres
Property Description
As the builder's personal residence, every detail has been carefully crafted, including the installation of spray foam on the roof deck for optimal insulation and a 7.11 kW solar array with a monitoring system to reduce energy costs. The primary bedroom features a spacious closet designed by California Closets, while the entire kitchen underwent a complete remodel in 2019, introducing all-new appliances. A fully finished garage apartment, completed in 2023, includes a full kitchen, laundry, and Murphy bed, perfect for guests or as a rental space.
The home has been meticulously maintained, with a new roof installed in 2022, and significant updates to both the first and second floors. Complete with 4 bedrooms, 4.5 bathrooms, a media room and an office, this home has it all. Outside, the resort-style pool and spa create a perfect retreat, enhanced by a covered rear patio for endless entertaining.
Priced to sell, don’t miss this West Austin oasis!
Location
State TX
County Travis
Rooms
Main Level Bedrooms 1
Interior
Interior Features Built-in Features, Ceiling Fan(s), High Ceilings, Stone Counters, Electric Dryer Hookup, Gas Dryer Hookup, Interior Steps, Kitchen Island, Primary Bedroom on Main, Recessed Lighting, Soaking Tub, Walk-In Closet(s)
Heating Central
Cooling Central Air
Flooring Concrete, Wood
Fireplaces Number 1
Fireplaces Type Living Room
Fireplace Y
Appliance Dishwasher, Disposal, Gas Range, Oven
Exterior
Exterior Feature Balcony, CCTYD, Uncovered Courtyard, No Exterior Steps, Private Yard
Garage Spaces 2.0
Fence Back Yard, Wood
Pool Pool/Spa Combo
Community Features None
Utilities Available Cable Available, Electricity Connected, Natural Gas Connected, Sewer Connected, Solar, Water Connected, See Remarks
Waterfront Description None
View None
Roof Type Composition,Shingle
Accessibility See Remarks
Porch Covered, Front Porch, Patio
Total Parking Spaces 4
Private Pool Yes
Building
Lot Description Back Yard, Flag Lot, Front Yard, Garden, Level, Private, Sprinkler - Automatic, Trees-Medium (20 Ft - 40 Ft)
Faces North
Foundation Slab
Sewer Public Sewer
Water Public
Level or Stories Two
Structure Type HardiPlank Type,Cement Siding,Stone
New Construction No
Schools
Elementary Schools Casis
Middle Schools O Henry
High Schools Austin
School District Austin Isd
Others
HOA Fee Include Common Area Maintenance,Parking
Restrictions Deed Restrictions,Zoning
Ownership Fee-Simple
Acceptable Financing Cash, Conventional, FHA
Tax Rate 1.981814
Listing Terms Cash, Conventional, FHA
Special Listing Condition Standard






