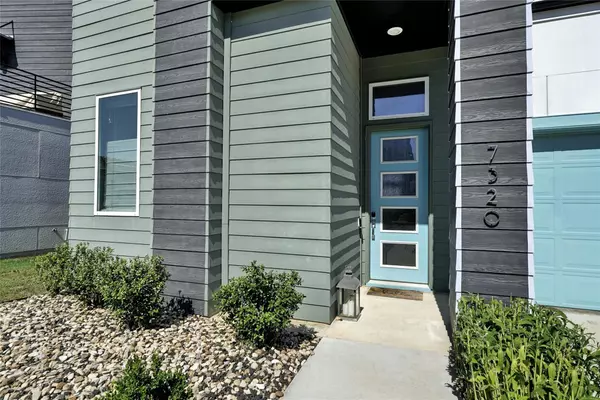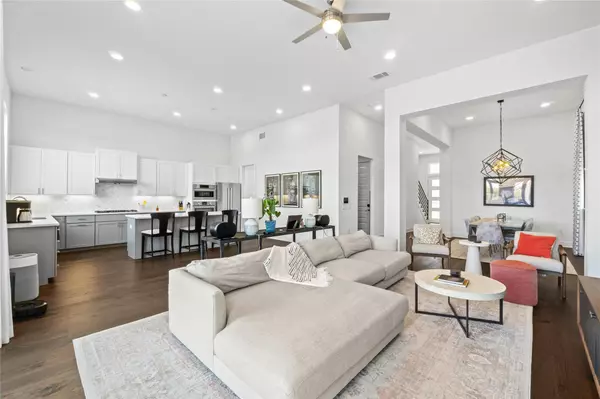7320 Cordoba DR Austin, TX 78724
3 Beds
4 Baths
2,592 SqFt
UPDATED:
01/08/2025 05:54 PM
Key Details
Property Type Single Family Home
Sub Type Single Family Residence
Listing Status Active
Purchase Type For Sale
Square Footage 2,592 sqft
Price per Sqft $269
Subdivision Sendero Hills Ph 03 Amd Of
MLS Listing ID 9647143
Bedrooms 3
Full Baths 3
Half Baths 1
HOA Fees $20/mo
Originating Board actris
Year Built 2021
Annual Tax Amount $14,239
Tax Year 2024
Lot Size 6,560 Sqft
Property Description
Amazing location, easy access to downtown, UT, Tesla, popular east Austin eateries and shops and the airport.
Location
State TX
County Travis
Rooms
Main Level Bedrooms 1
Interior
Interior Features Breakfast Bar, Ceiling Fan(s), High Ceilings, Quartz Counters, Double Vanity, Gas Dryer Hookup, Entrance Foyer, French Doors, High Speed Internet, Interior Steps, Kitchen Island, Open Floorplan, Pantry, Walk-In Closet(s), Washer Hookup
Heating Central, Natural Gas
Cooling Ceiling Fan(s), Central Air, Electric
Flooring Marble, Tile, Wood
Fireplace Y
Appliance Built-In Gas Oven, Built-In Gas Range, Built-In Oven(s), Dishwasher, Disposal, Dryer, Exhaust Fan, Gas Cooktop, Gas Range, Microwave, Free-Standing Refrigerator, Stainless Steel Appliance(s), Washer/Dryer, Tankless Water Heater
Exterior
Exterior Feature Balcony, Electric Car Plug-in, Gutters Partial, Private Yard
Garage Spaces 2.0
Fence Back Yard, Fenced, Privacy, Wood
Pool None
Community Features None
Utilities Available Cable Connected, Electricity Connected, Natural Gas Connected, Sewer Connected, Solar, Water Connected
Waterfront Description None
View Hill Country, Park/Greenbelt, Trees/Woods
Roof Type Composition
Accessibility None
Porch Deck, Porch, Rear Porch
Total Parking Spaces 4
Private Pool No
Building
Lot Description Back to Park/Greenbelt, Back Yard, City Lot, Curbs, Front Yard, Level, Sprinkler - Automatic, Trees-Small (Under 20 Ft)
Faces South
Foundation Slab
Sewer Public Sewer
Water Public
Level or Stories Two
Structure Type HardiPlank Type
New Construction No
Schools
Elementary Schools Oak Meadows
Middle Schools Decker
High Schools Manor
School District Manor Isd
Others
HOA Fee Include See Remarks
Restrictions City Restrictions,See Remarks
Ownership Fee-Simple
Acceptable Financing Cash, Conventional
Tax Rate 2.0
Listing Terms Cash, Conventional
Special Listing Condition Standard





