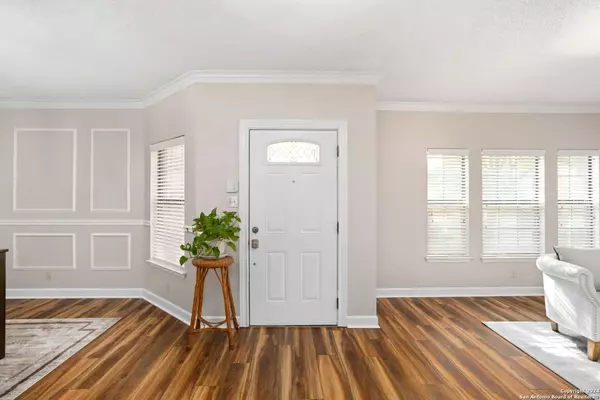1811 COPPERFIELD San Antonio, TX 78251-3112
4 Beds
3 Baths
2,629 SqFt
UPDATED:
12/23/2024 04:35 PM
Key Details
Property Type Single Family Home
Sub Type Single Residential
Listing Status Pending
Purchase Type For Sale
Square Footage 2,629 sqft
Price per Sqft $171
Subdivision Oak Creek Estates
MLS Listing ID 1815349
Style Two Story,Traditional
Bedrooms 4
Full Baths 2
Half Baths 1
Construction Status Pre-Owned
Year Built 1993
Annual Tax Amount $9,240
Tax Year 2024
Lot Size 0.379 Acres
Property Description
Location
State TX
County Bexar
Area 0200
Rooms
Master Bathroom 2nd Level 7X11 Shower Only, Double Vanity
Master Bedroom 2nd Level 20X15 Upstairs, Walk-In Closet, Ceiling Fan, Full Bath
Bedroom 2 2nd Level 12X14
Bedroom 3 2nd Level 12X11
Bedroom 4 2nd Level 12X11
Living Room Main Level 18X15
Dining Room Main Level 12X14
Kitchen Main Level 13X22
Family Room Main Level 25X18
Interior
Heating Central, Heat Pump
Cooling One Central
Flooring Carpeting, Laminate
Inclusions Ceiling Fans, Washer Connection, Dryer Connection, Cook Top, Built-In Oven, Microwave Oven, Stove/Range, Disposal, Dishwasher, Water Softener (owned), Smoke Alarm, Pre-Wired for Security, Electric Water Heater, Garage Door Opener, Smooth Cooktop, Solid Counter Tops, Carbon Monoxide Detector
Heat Source Electric
Exterior
Exterior Feature Patio Slab, Covered Patio, Chain Link Fence, Sprinkler System, Storage Building/Shed, Has Gutters, Mature Trees
Parking Features Two Car Garage, Attached
Pool In Ground Pool, Pool Solar Heated
Amenities Available None
Roof Type Composition
Private Pool Y
Building
Lot Description Mature Trees (ext feat)
Foundation Slab
Water Water System
Construction Status Pre-Owned
Schools
Elementary Schools Galm
Middle Schools Robert Vale
High Schools Taft
School District Northside
Others
Acceptable Financing Conventional, FHA, VA, Cash
Listing Terms Conventional, FHA, VA, Cash





