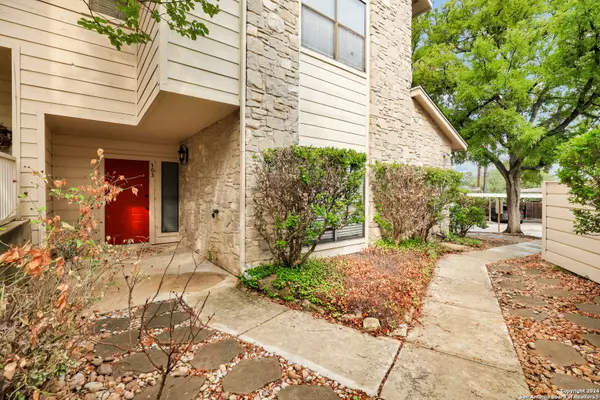829 BITTERS RD UNIT 103 San Antonio, TX 78216-7910
2 Beds
3 Baths
1,365 SqFt
UPDATED:
12/02/2024 02:43 PM
Key Details
Property Type Single Family Home, Other Rentals
Sub Type Residential Rental
Listing Status Active
Purchase Type For Rent
Square Footage 1,365 sqft
Subdivision Bitters Bend
MLS Listing ID 1815458
Style Two Story
Bedrooms 2
Full Baths 2
Half Baths 1
Year Built 1984
Property Description
Location
State TX
County Bexar
Area 0600
Direction W
Rooms
Master Bathroom 2nd Level 8X7 Tub/Shower Combo, Single Vanity
Master Bedroom 2nd Level 12X12 Upstairs, Ceiling Fan, Full Bath
Living Room Main Level 17X10
Dining Room Main Level 11X13
Kitchen Main Level 10X9
Interior
Heating Central
Cooling One Central
Flooring Ceramic Tile, Laminate
Fireplaces Type Living Room
Inclusions Ceiling Fans, Washer Connection, Dryer Connection, Microwave Oven, Stove/Range, Refrigerator, Disposal, Dishwasher
Exterior
Exterior Feature Stone/Rock, Wood, Siding
Parking Features None/Not Applicable
Fence Patio Slab, Privacy Fence
Pool None
Roof Type Composition
Building
Foundation Slab
Sewer Sewer System
Water Water System
Schools
Elementary Schools Harmony Hills
Middle Schools Eisenhower
High Schools Churchill
School District North East I.S.D
Others
Pets Allowed Yes
Miscellaneous Broker-Manager





