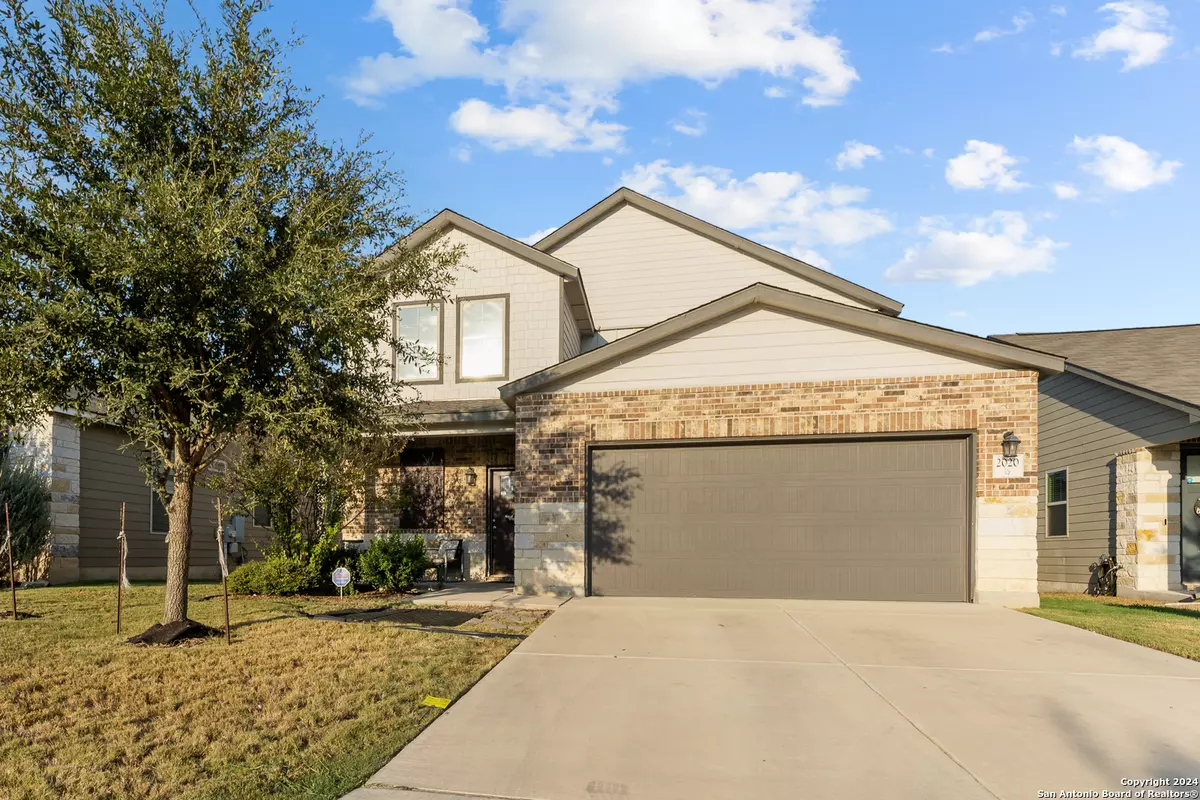2020 ATTICUS DR San Antonio, TX 78245-4736
4 Beds
3 Baths
2,397 SqFt
UPDATED:
12/21/2024 08:07 AM
Key Details
Property Type Single Family Home, Other Rentals
Sub Type Residential Rental
Listing Status Active
Purchase Type For Rent
Square Footage 2,397 sqft
Subdivision Hidden Bluffs At Texas Researc
MLS Listing ID 1815558
Style Two Story
Bedrooms 4
Full Baths 2
Half Baths 1
Year Built 2018
Lot Size 6,272 Sqft
Property Description
Location
State TX
County Bexar
Area 0101
Rooms
Master Bathroom Main Level 13X8 Shower Only, Double Vanity
Master Bedroom Main Level 17X14 DownStairs, Walk-In Closet, Ceiling Fan, Full Bath
Bedroom 2 2nd Level 14X13
Bedroom 3 2nd Level 15X13
Bedroom 4 2nd Level 13X12
Living Room Main Level 17X15
Kitchen Main Level 15X13
Interior
Heating Central
Cooling One Central
Flooring Carpeting, Vinyl
Fireplaces Type Not Applicable
Inclusions Ceiling Fans, Washer Connection, Dryer Connection
Exterior
Exterior Feature Brick, Stone/Rock, Cement Fiber
Parking Features Two Car Garage
Pool None
Roof Type Composition
Building
Foundation Slab
Sewer Sewer System
Water Water System
Schools
Elementary Schools Herbert G. Boldt Ele
Middle Schools Bernal
High Schools Harlan Hs
School District Northside
Others
Pets Allowed Negotiable
Miscellaneous Not Applicable





