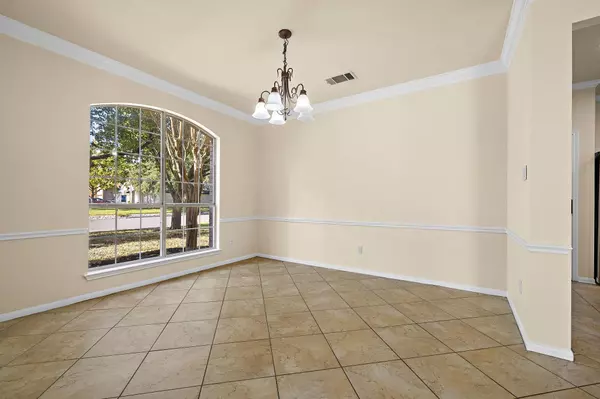
1253 Rocky Creek DR Pflugerville, TX 78660
4 Beds
3 Baths
2,789 SqFt
UPDATED:
11/05/2024 02:15 PM
Key Details
Property Type Single Family Home
Sub Type Single Family Residence
Listing Status Active
Purchase Type For Sale
Square Footage 2,789 sqft
Price per Sqft $164
Subdivision Katymead Sec 02
MLS Listing ID 6607090
Bedrooms 4
Full Baths 2
Half Baths 1
Originating Board actris
Year Built 1993
Annual Tax Amount $10,323
Tax Year 2024
Lot Size 10,293 Sqft
Property Description
Step inside to find and amazing open floor plan with tall ceilings, two inviting living rooms, 1 downstairs and 1 upstairs, perfect for entertaining or relaxation, a space for a home office downstairs, and a formal dining room for those special gatherings. The kitchen has been recently upgraded with newly painted cabinets, offering ample storage and a fresh, modern look, while the entire home features new paint and new carpet throughout, providing a move-in-ready experience. In addition the landscaping has been refreshed!
Upstairs, you’ll find 3 spacious bedrooms, and a full bathroom in addition the second living room/ flex space. On the main floor you will find a large primary suite with an upgraded en-suite bath, and its own access to a second patio, creating a peaceful retreat. The home is equipped a water softener and filtration system and inground sprinkler system for added convenience. The roof was replaced with lifetime shingles and 30 Solar Panels were added in December 2019. Keeping electricity costs to a minimum! Within proximity to schools, shopping, parks, and recreation and a nestled in a quiet neighborhood with nice mature trees.
One of the standout features of this home is the custom pet space with built-in lighting under the stairs—a perfect, cozy spot for your furry family member. Outside, the 2-car garage provides plenty of space for vehicles and storage.
Don’t miss this opportunity to own a beautifully updated home with energy-efficient upgrades and thoughtful touches throughout!
Location
State TX
County Travis
Rooms
Main Level Bedrooms 1
Interior
Interior Features Ceiling Fan(s), High Ceilings, Granite Counters, Crown Molding, Gas Dryer Hookup, Eat-in Kitchen, Interior Steps, Kitchen Island, Pantry, Primary Bedroom on Main, Smart Thermostat, Two Primary Closets, Walk-In Closet(s), Washer Hookup
Heating Central
Cooling Central Air, Multi Units
Flooring Carpet, Tile
Fireplaces Number 1
Fireplaces Type Gas
Fireplace Y
Appliance Dishwasher, Disposal, Microwave, Free-Standing Gas Range, Washer/Dryer, Water Heater, Water Softener Owned
Exterior
Exterior Feature Private Yard
Garage Spaces 2.0
Fence Back Yard, Wood
Pool None
Community Features Park, Pool, Walk/Bike/Hike/Jog Trail(s), See Remarks
Utilities Available Electricity Connected, Natural Gas Available, Sewer Connected, Water Connected
Waterfront No
Waterfront Description None
View None
Roof Type Composition
Accessibility None
Porch Covered, Rear Porch
Parking Type Attached, Driveway, Garage
Total Parking Spaces 4
Private Pool No
Building
Lot Description Back Yard, Front Yard, Landscaped, Sprinkler - Automatic, Trees-Moderate
Faces Southwest
Foundation Slab
Sewer Public Sewer
Water Public
Level or Stories Two
Structure Type Brick,HardiPlank Type
New Construction No
Schools
Elementary Schools Brookhollow
Middle Schools Pflugerville
High Schools Pflugerville
School District Pflugerville Isd
Others
Restrictions Deed Restrictions
Ownership Fee-Simple
Acceptable Financing Cash, Conventional, FHA, VA Loan
Tax Rate 2.1281
Listing Terms Cash, Conventional, FHA, VA Loan
Special Listing Condition Standard






