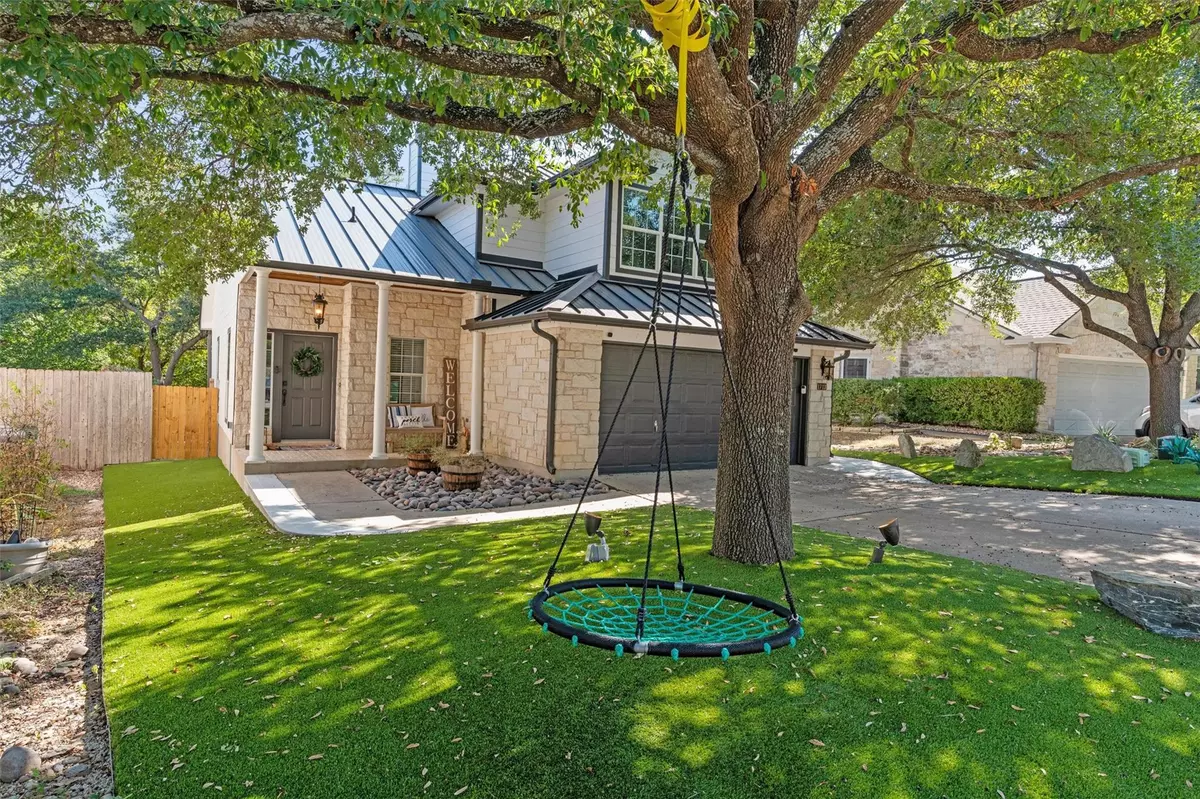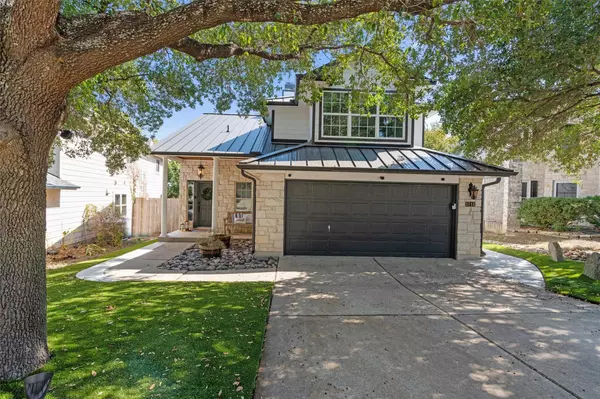1713 Gaylord DR Austin, TX 78728
4 Beds
3 Baths
1,946 SqFt
UPDATED:
12/18/2024 09:02 PM
Key Details
Property Type Single Family Home
Sub Type Single Family Residence
Listing Status Active Under Contract
Purchase Type For Sale
Square Footage 1,946 sqft
Price per Sqft $267
Subdivision Wells Branch Ph 10 Sec 03
MLS Listing ID 8507666
Bedrooms 4
Full Baths 2
Half Baths 1
HOA Fees $60/qua
Originating Board actris
Year Built 1999
Annual Tax Amount $9,658
Tax Year 2023
Lot Size 6,695 Sqft
Property Description
Location
State TX
County Travis
Rooms
Main Level Bedrooms 1
Interior
Interior Features Breakfast Bar, Cathedral Ceiling(s), High Ceilings, Quartz Counters, Multiple Dining Areas, Multiple Living Areas, Pantry, Primary Bedroom on Main, Walk-In Closet(s)
Heating Central
Cooling Central Air
Flooring Carpet, Vinyl
Fireplaces Number 1
Fireplaces Type Living Room
Fireplace Y
Appliance Dishwasher, Disposal, Microwave, Range
Exterior
Exterior Feature Private Yard
Garage Spaces 2.0
Fence Back Yard
Pool None
Community Features None
Utilities Available Electricity Available
Waterfront Description None
View Park/Greenbelt
Roof Type Metal
Accessibility None
Porch Covered, Rear Porch, Side Porch
Total Parking Spaces 2
Private Pool No
Building
Lot Description Back to Park/Greenbelt
Faces Northwest
Foundation Slab
Sewer MUD
Water MUD
Level or Stories Two
Structure Type Masonry – Partial
New Construction No
Schools
Elementary Schools Northwest
Middle Schools Westview
High Schools John B Connally
School District Pflugerville Isd
Others
HOA Fee Include Common Area Maintenance
Restrictions Covenant
Ownership Fee-Simple
Acceptable Financing Cash, FHA, VA Loan
Tax Rate 2.06
Listing Terms Cash, FHA, VA Loan
Special Listing Condition Standard





