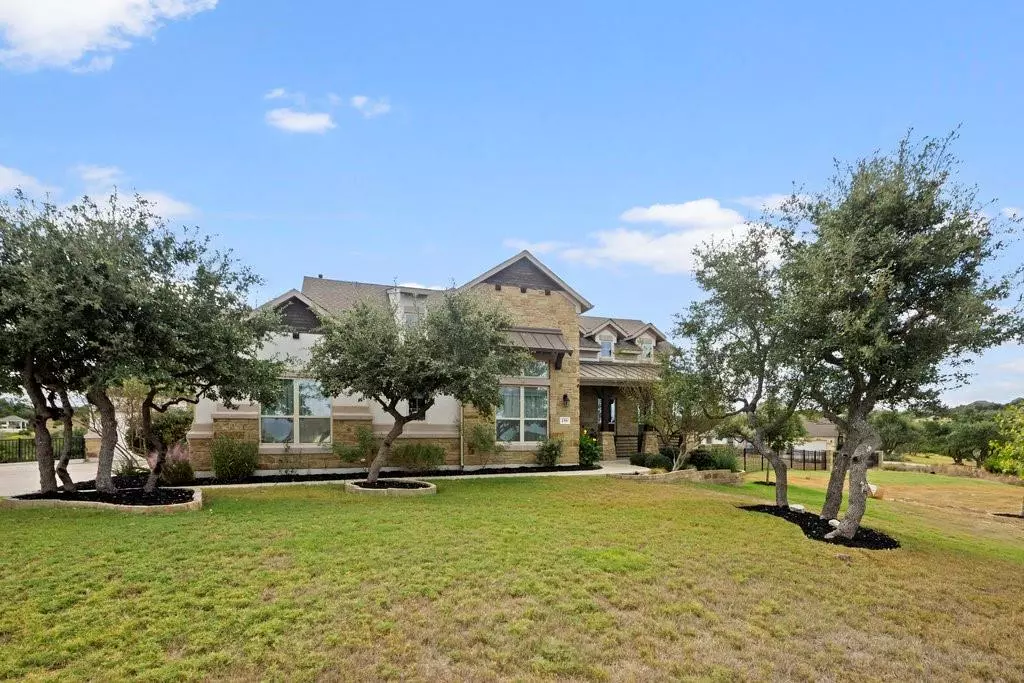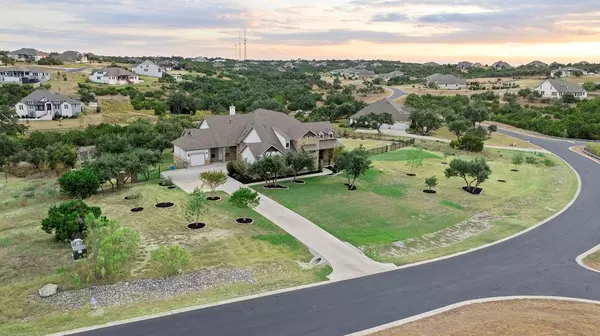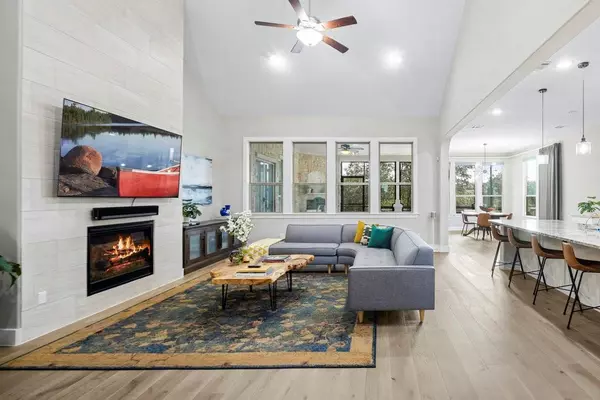258 Big Brown DR Austin, TX 78737
4 Beds
4 Baths
3,665 SqFt
UPDATED:
12/24/2024 02:10 PM
Key Details
Property Type Single Family Home
Sub Type Single Family Residence
Listing Status Active
Purchase Type For Sale
Square Footage 3,665 sqft
Price per Sqft $381
Subdivision Saratoga Hills
MLS Listing ID 9969197
Bedrooms 4
Full Baths 3
Half Baths 1
HOA Fees $600/ann
Originating Board actris
Year Built 2016
Annual Tax Amount $15,867
Tax Year 2024
Lot Size 1.549 Acres
Property Description
The master suite is a true retreat with a spa-like ensuite bath, walk-in closet, and serene views of the lush backyard. Step outside to your own private oasis, complete with a covered patio, beautiful landscaping, and plenty of space for outdoor living.
For added versatility, the property includes an attached guest house (4th bedroom) with its own entrance, perfect for visitors or as a private office. Outside, the fully fenced and LEVEL backyard is a true oasis, featuring a pristine pool that's perfect for enjoying sunny days.
The home aslo features a 3 car garage, the 3rd single bay has been used as a gym space and has it's own HVAC.
With easy access to major highways, top-rated schools, and nearby shopping and dining, this home offers the best of both suburban tranquility and urban convenience. Don't miss the opportunity to make this exceptional property yours.
Location
State TX
County Hays
Rooms
Main Level Bedrooms 4
Interior
Interior Features High Ceilings, Vaulted Ceiling(s), Granite Counters, Double Vanity, Eat-in Kitchen, Entrance Foyer, French Doors, High Speed Internet, Kitchen Island, Multiple Dining Areas, Multiple Living Areas, Natural Woodwork, Open Floorplan, Pantry, Primary Bedroom on Main, Recessed Lighting, Walk-In Closet(s), Washer Hookup
Heating Central
Cooling Central Air, Electric
Flooring Tile, Wood
Fireplaces Number 2
Fireplaces Type Family Room, Outside
Fireplace Y
Appliance Built-In Electric Oven, Built-In Range, Disposal, ENERGY STAR Qualified Appliances, Exhaust Fan, Gas Range, Microwave, Electric Oven
Exterior
Exterior Feature Outdoor Grill, Private Yard
Garage Spaces 3.0
Fence Wrought Iron
Pool In Ground
Community Features Common Grounds
Utilities Available Underground Utilities
Waterfront Description None
View Hill Country
Roof Type Composition
Accessibility None
Porch Front Porch, Rear Porch, Screened
Total Parking Spaces 6
Private Pool Yes
Building
Lot Description Back Yard, Cleared, Landscaped, Sprinkler - Automatic, Trees-Heavy
Faces North
Foundation Slab
Sewer Septic Tank
Water Public
Level or Stories One
Structure Type Masonry – All Sides
New Construction No
Schools
Elementary Schools Dripping Springs
Middle Schools Dripping Springs Middle
High Schools Dripping Springs
School District Dripping Springs Isd
Others
HOA Fee Include Common Area Maintenance
Restrictions Deed Restrictions
Ownership Fee-Simple
Acceptable Financing Cash, Conventional, VA Loan
Tax Rate 1.51
Listing Terms Cash, Conventional, VA Loan
Special Listing Condition Standard





