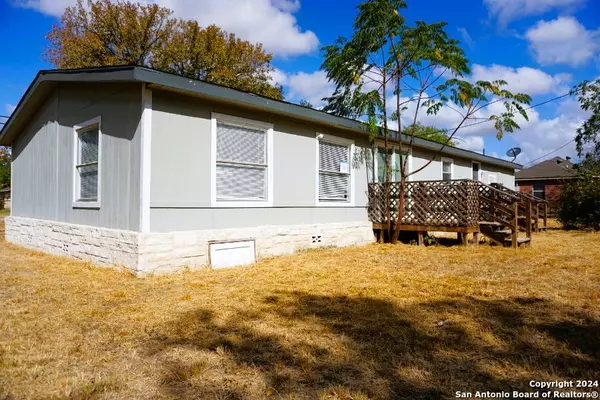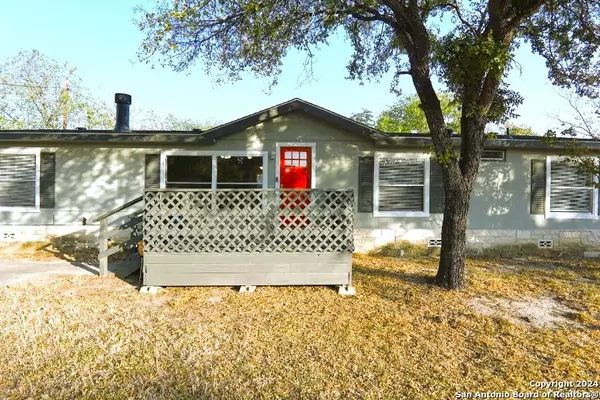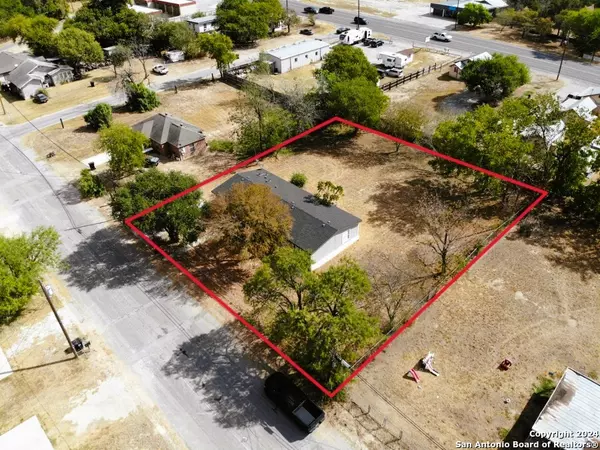508 UPSON DR Devine, TX 78016-2643
4 Beds
2 Baths
1,620 SqFt
UPDATED:
01/01/2025 11:52 PM
Key Details
Property Type Single Family Home
Sub Type Single Residential
Listing Status Active
Purchase Type For Sale
Square Footage 1,620 sqft
Price per Sqft $104
Subdivision Devine
MLS Listing ID 1818940
Style One Story,Manufactured Home - Double Wide
Bedrooms 4
Full Baths 2
Construction Status Pre-Owned
Year Built 1997
Annual Tax Amount $4,081
Tax Year 2024
Lot Size 0.413 Acres
Property Description
Location
State TX
County Medina
Area 3000
Direction N
Rooms
Master Bathroom Main Level 13X11 Tub/Shower Separate, Double Vanity, Garden Tub
Master Bedroom Main Level 13X13 Walk-In Closet, Ceiling Fan, Full Bath
Bedroom 2 Main Level 11X10
Bedroom 3 Main Level 11X10
Bedroom 4 Main Level 10X10
Living Room Main Level 20X13
Dining Room Main Level 16X13
Kitchen Main Level 14X13
Interior
Heating Central
Cooling One Central
Flooring Laminate
Inclusions Ceiling Fans, Washer Connection, Dryer Connection, Microwave Oven, Stove/Range, Refrigerator, Dishwasher, Smoke Alarm, Pre-Wired for Security, Electric Water Heater
Heat Source Electric
Exterior
Exterior Feature Deck/Balcony, Chain Link Fence, Double Pane Windows, Mature Trees
Parking Features None/Not Applicable
Pool None
Amenities Available None
Roof Type Heavy Composition
Private Pool N
Building
Lot Description 1/4 - 1/2 Acre, Mature Trees (ext feat), Level
Faces North,West
Water Water System
Construction Status Pre-Owned
Schools
Elementary Schools Call District
Middle Schools Call District
High Schools Call District
School District Devine
Others
Miscellaneous VA Foreclosure,Investor Potential,As-Is
Acceptable Financing Conventional, FHA, VA, TX Vet, Cash, Investors OK, USDA, Other
Listing Terms Conventional, FHA, VA, TX Vet, Cash, Investors OK, USDA, Other





