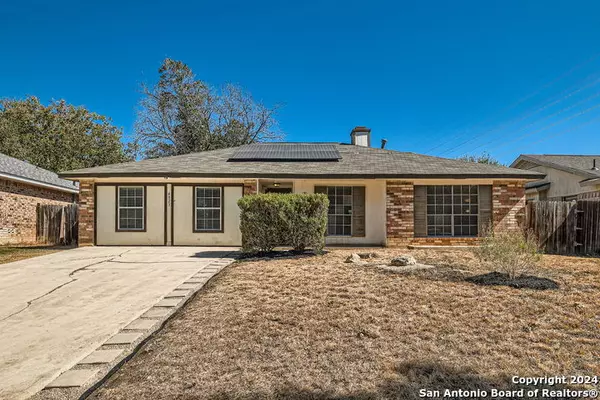4823 SHADE CRK San Antonio, TX 78238-3508
4 Beds
2 Baths
1,785 SqFt
UPDATED:
12/03/2024 08:07 AM
Key Details
Property Type Single Family Home
Sub Type Single Residential
Listing Status Active
Purchase Type For Sale
Square Footage 1,785 sqft
Price per Sqft $131
Subdivision Twin Creek
MLS Listing ID 1819495
Style One Story
Bedrooms 4
Full Baths 2
Construction Status Pre-Owned
Year Built 1978
Annual Tax Amount $3,559
Tax Year 2024
Lot Size 6,795 Sqft
Property Description
Location
State TX
County Bexar
Area 0300
Rooms
Master Bathroom Main Level 8X5 Shower Only
Master Bedroom Main Level 15X11 Ceiling Fan, Full Bath
Bedroom 2 Main Level 11X11
Bedroom 3 Main Level 13X11
Bedroom 4 Main Level 20X22
Living Room Main Level 15X22
Kitchen Main Level 10X8
Interior
Heating Central
Cooling One Central
Flooring Ceramic Tile, Vinyl, Laminate
Inclusions Ceiling Fans, Washer Connection, Dryer Connection, Microwave Oven, Stove/Range, Dishwasher, Water Softener (owned), Pre-Wired for Security, Smooth Cooktop, Solid Counter Tops, City Garbage service
Heat Source Electric
Exterior
Exterior Feature Patio Slab, Partial Fence, Storage Building/Shed
Parking Features Converted Garage
Pool None
Amenities Available None
Roof Type Composition
Private Pool N
Building
Lot Description Cul-de-Sac/Dead End
Faces West,South
Foundation Slab
Sewer Sewer System
Water Water System
Construction Status Pre-Owned
Schools
Elementary Schools Driggers
Middle Schools Neff Pat
High Schools Holmes Oliver W
School District Northside
Others
Acceptable Financing Conventional, FHA, VA, Cash
Listing Terms Conventional, FHA, VA, Cash





