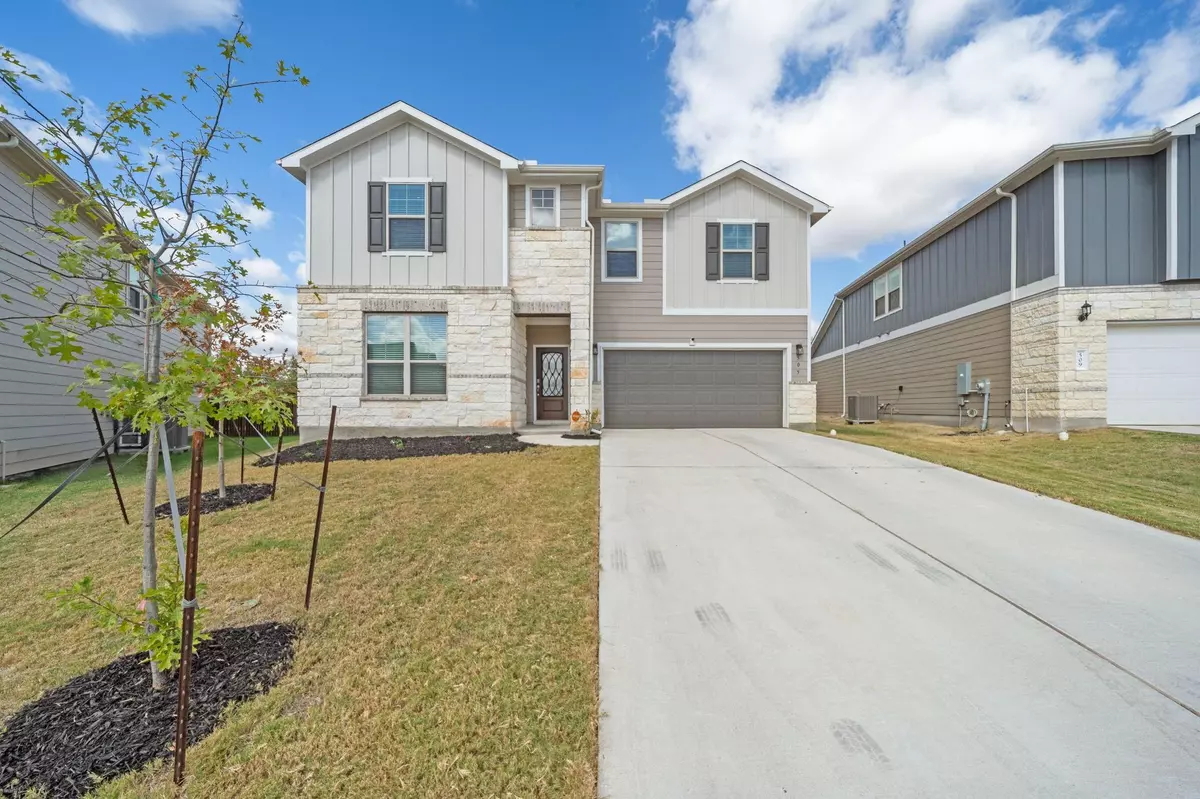
505 Red Knot Ave Leander, TX 78641
5 Beds
3 Baths
2,733 SqFt
UPDATED:
11/08/2024 08:04 PM
Key Details
Property Type Single Family Home
Sub Type Single Family Residence
Listing Status Active
Purchase Type For Sale
Square Footage 2,733 sqft
Price per Sqft $160
Subdivision Summerlyn West
MLS Listing ID 6477445
Style 1st Floor Entry
Bedrooms 5
Full Baths 3
HOA Fees $45/mo
Originating Board actris
Year Built 2022
Tax Year 2024
Lot Size 0.347 Acres
Property Description
Upon entering, you'll be greeted by an open and inviting layout, featuring multiple living areas that cater to both relaxation and entertainment. The spacious kitchen boasts a center island, granite countertops, a breakfast bar, and stainless steel appliances, making it the heart of the home. It flows seamlessly into the family room and dining area, creating an ideal space for gatherings.
The primary bedroom is located on the main floor, offering a retreat with tray ceilings, a walk-in shower, dual vanities, and a walk-in closet. Additional bedrooms provide flexibility, perfect for family, guests, or a home office setup.
Experience the blend of elegance and convenience at 505 Red Knot Ave. Schedule a private showing today!
Location
State TX
County Williamson
Rooms
Main Level Bedrooms 2
Interior
Interior Features Breakfast Bar, Tray Ceiling(s), Granite Counters, Double Vanity, Electric Dryer Hookup, Entrance Foyer, Interior Steps, Kitchen Island, Multiple Living Areas, Open Floorplan, Pantry, Primary Bedroom on Main, Recessed Lighting, Walk-In Closet(s), Washer Hookup, Wired for Data
Heating Central, Electric
Cooling Central Air, Dual, Electric
Flooring Carpet, Tile
Fireplace Y
Appliance Built-In Oven(s), Dishwasher, Disposal, Electric Cooktop, Exhaust Fan, Microwave, Stainless Steel Appliance(s), Electric Water Heater
Exterior
Exterior Feature Gutters Full, Private Yard
Garage Spaces 2.0
Fence Back Yard, Fenced, Privacy, Wood
Pool None
Community Features Cluster Mailbox, Picnic Area, Playground, Pool, Sport Court(s)/Facility
Utilities Available Electricity Connected, High Speed Internet, Phone Available, Sewer Connected, Underground Utilities, Water Connected
Waterfront No
Waterfront Description None
View Trees/Woods
Roof Type Composition,Shingle
Accessibility None
Porch Covered, Patio
Parking Type Attached, Garage
Total Parking Spaces 4
Private Pool No
Building
Lot Description Back Yard, Cul-De-Sac, Irregular Lot, Sprinkler - Automatic, Sprinkler - In Rear, Sprinkler - In Front, Sprinkler - Side Yard
Faces Southeast
Foundation Slab
Sewer Public Sewer
Water Public
Level or Stories Two
Structure Type Brick Veneer,HardiPlank Type,Masonry – Partial,Stone Veneer
New Construction No
Schools
Elementary Schools North
Middle Schools Danielson
High Schools Glenn
School District Leander Isd
Others
HOA Fee Include Common Area Maintenance
Restrictions Deed Restrictions
Ownership Common
Acceptable Financing Cash, Conventional, FHA, VA Loan
Tax Rate 2.14617
Listing Terms Cash, Conventional, FHA, VA Loan
Special Listing Condition Standard






