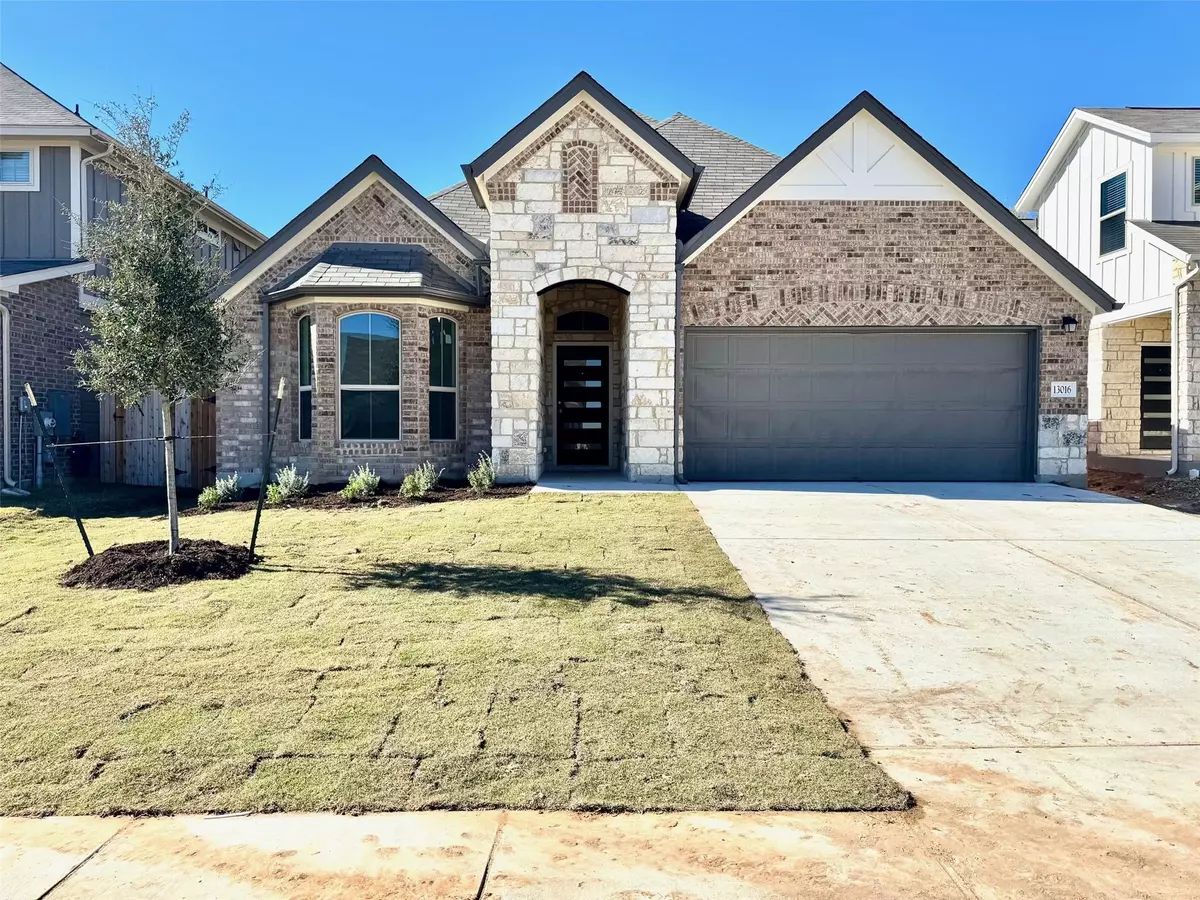13016 Ditka DR Austin, TX 78652
5 Beds
3 Baths
2,158 SqFt
OPEN HOUSE
Sat Jan 25, 1:00pm - 4:00pm
Sun Jan 26, 1:00pm - 4:00pm
UPDATED:
01/22/2025 05:06 AM
Key Details
Property Type Single Family Home
Sub Type Single Family Residence
Listing Status Active
Purchase Type For Sale
Square Footage 2,158 sqft
Price per Sqft $264
Subdivision Hills Of Bear Creek
MLS Listing ID 9407283
Bedrooms 5
Full Baths 3
HOA Fees $62/mo
Originating Board actris
Year Built 2024
Tax Year 2024
Lot Size 6,054 Sqft
Property Description
Location
State TX
County Travis
Rooms
Main Level Bedrooms 5
Interior
Interior Features Quartz Counters, Double Vanity, Primary Bedroom on Main, Walk-In Closet(s)
Heating Central
Cooling Central Air
Flooring See Remarks
Fireplaces Type None
Fireplace Y
Appliance Dishwasher, Disposal, Microwave, Free-Standing Range, Water Heater
Exterior
Exterior Feature Private Yard
Garage Spaces 2.0
Fence Wood
Pool None
Community Features Common Grounds, Pool, Trail(s)
Utilities Available Electricity Connected, Water Connected
Waterfront Description None
View None
Roof Type Composition
Accessibility None
Porch Covered, Patio
Total Parking Spaces 4
Private Pool No
Building
Lot Description Front Yard, Sprinkler - Automatic, Trees-Small (Under 20 Ft)
Faces East
Foundation Slab
Sewer Public Sewer
Water Public
Level or Stories One
Structure Type Masonry – Partial
New Construction No
Schools
Elementary Schools Menchaca
Middle Schools Paredes
High Schools Akins
School District Austin Isd
Others
HOA Fee Include Common Area Maintenance
Restrictions Deed Restrictions
Ownership Fee-Simple
Acceptable Financing Cash, Conventional
Tax Rate 1.6
Listing Terms Cash, Conventional
Special Listing Condition Standard





