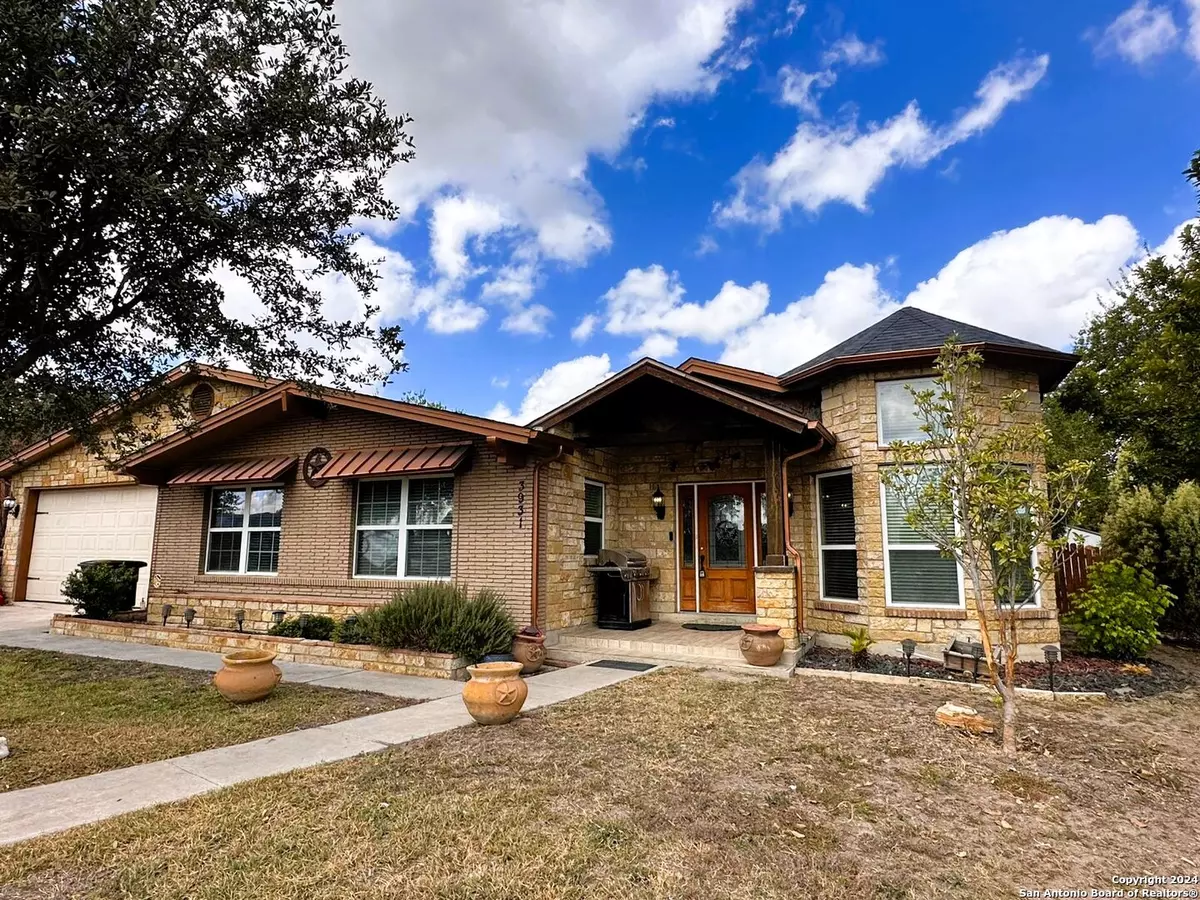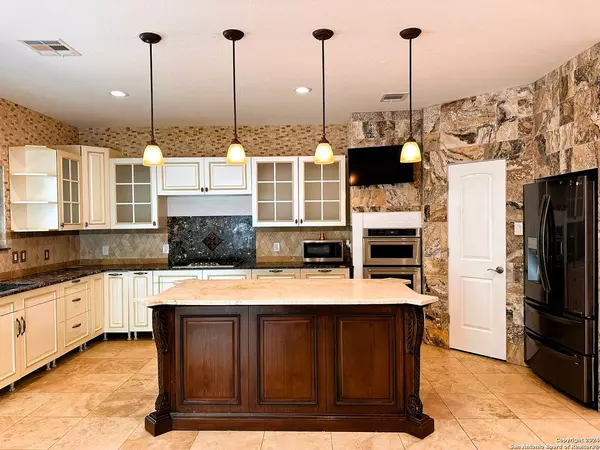3931 LOOP 410 San Antonio, TX 78229-4249
4 Beds
3 Baths
1,988 SqFt
UPDATED:
11/30/2024 08:06 AM
Key Details
Property Type Single Family Home, Other Rentals
Sub Type Residential Rental
Listing Status Active
Purchase Type For Rent
Square Footage 1,988 sqft
Subdivision Oak Hills
MLS Listing ID 1820944
Style One Story
Bedrooms 4
Full Baths 3
Year Built 1959
Lot Size 0.333 Acres
Property Description
Location
State TX
County Bexar
Area 0400
Direction NW
Rooms
Master Bathroom Main Level 7X5 Not Applicable/None
Master Bedroom Main Level 19X15 DownStairs, Ceiling Fan
Bedroom 2 Main Level 11X10
Bedroom 3 Main Level 11X13
Living Room Main Level 20X15
Dining Room Main Level 9X8
Kitchen Main Level 17X13
Interior
Heating Central
Cooling One Central
Flooring Wood, Other
Fireplaces Type Not Applicable
Inclusions Ceiling Fans, Chandelier, Dryer, Built-In Oven, Microwave Oven, Stove/Range, Gas Cooking, Refrigerator, Disposal, Dishwasher, Ice Maker Connection, Double Ovens, Carbon Monoxide Detector, City Garbage service
Exterior
Exterior Feature Brick, Stone/Rock
Parking Features Two Car Garage
Pool None
Roof Type Composition
Building
Water Water System
Schools
Elementary Schools Call District
Middle Schools Call District
High Schools Call District
School District Call District
Others
Pets Allowed Yes
Miscellaneous Owner-Manager,Also For Sale,As-Is





