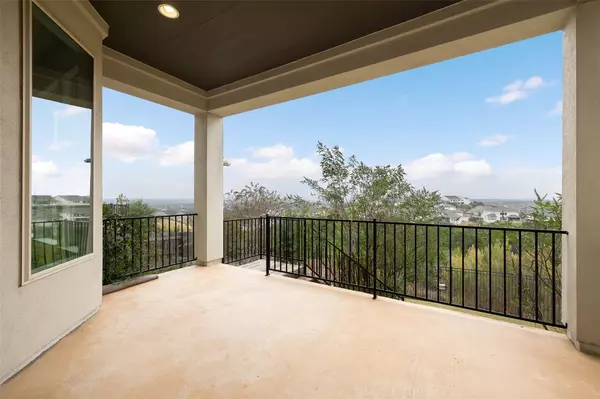565 Dayridge DR Dripping Springs, TX 78620
5 Beds
5 Baths
3,140 SqFt
UPDATED:
01/19/2025 03:46 AM
Key Details
Property Type Single Family Home
Sub Type Single Family Residence
Listing Status Active
Purchase Type For Sale
Square Footage 3,140 sqft
Price per Sqft $226
Subdivision Headwaters At Barton Creek Ph 1
MLS Listing ID 9512863
Style 1st Floor Entry
Bedrooms 5
Full Baths 4
Half Baths 1
HOA Fees $450/qua
Originating Board actris
Year Built 2016
Tax Year 2023
Lot Size 7,810 Sqft
Property Description
As you enter, the open-concept design invites you into the heart of the home: a chef's eat-in kitchen featuring an expansive quartz island, gas range, ample cabinet space, and a walk-in pantry—perfect for both intimate dinners and lively gatherings. The light-filled living room, adorned with floor-to-ceiling windows, allows you to soak in the natural beauty while enjoying warm evenings by the fireplace.
On the main floor, you'll find two well-appointed bedrooms, including a luxurious primary suite. This private retreat boasts a tray ceiling and oversized windows framing breathtaking views, a dual vanity, walk-in shower, soaking tub, and spacious walk-in his-and-hers closets, making it a perfect haven for relaxation.
Step outside to discover two terraces—one on the main level and another upstairs—ideal for savoring morning coffee or evening gatherings against the backdrop of the Hill Country's stunning landscape.
Upstairs, a generously sized second living or game area awaits, along with three additional bedrooms that provide ample space for family and guests.
With a three-car garage for added convenience, this home is designed for both comfort and functionality.
565 Dayridge Dr is more than just a house; it's a retreat where dreams are nurtured and memories are made. The Hill Country lifestyle awaits you!
Location
State TX
County Hays
Rooms
Main Level Bedrooms 2
Interior
Interior Features Breakfast Bar, Ceiling Fan(s), High Ceilings, Quartz Counters, Double Vanity, Entrance Foyer, High Speed Internet, Interior Steps, Kitchen Island, Multiple Living Areas, Open Floorplan, Pantry, Primary Bedroom on Main, Recessed Lighting, Storage, Walk-In Closet(s), Washer Hookup
Heating Central, Natural Gas
Cooling Central Air, Electric
Flooring Carpet, Tile
Fireplaces Number 1
Fireplaces Type Family Room, Gas
Fireplace Y
Appliance Built-In Oven(s), Dishwasher, Disposal, Gas Range, Microwave, Water Heater
Exterior
Exterior Feature Balcony, Exterior Steps, Gutters Full
Garage Spaces 3.0
Fence Back Yard, Wood, Wrought Iron
Pool None
Community Features Clubhouse, Cluster Mailbox, Common Grounds, Fitness Center, Golf, Park, Planned Social Activities, Playground, Pool, Trail(s)
Utilities Available Cable Available, Electricity Available, Natural Gas Connected, Sewer Connected, Water Connected
Waterfront Description None
View Hill Country, Panoramic
Roof Type Composition
Accessibility None
Porch Covered, Front Porch, Rear Porch
Total Parking Spaces 5
Private Pool No
Building
Lot Description Back Yard, Front Yard, Native Plants, Sloped Down, Sprinkler - In Rear, Sprinkler - In Front, Views
Faces Southwest
Foundation Slab
Sewer MUD
Water MUD
Level or Stories Two
Structure Type Frame,HardiPlank Type,Stone,Stucco
New Construction No
Schools
Elementary Schools Dripping Springs
Middle Schools Dripping Springs Middle
High Schools Dripping Springs
School District Dripping Springs Isd
Others
HOA Fee Include Cable TV,Common Area Maintenance,Internet
Restrictions None
Ownership Fee-Simple
Acceptable Financing Cash, Conventional, FHA, VA Loan
Tax Rate 2.41
Listing Terms Cash, Conventional, FHA, VA Loan
Special Listing Condition Standard





