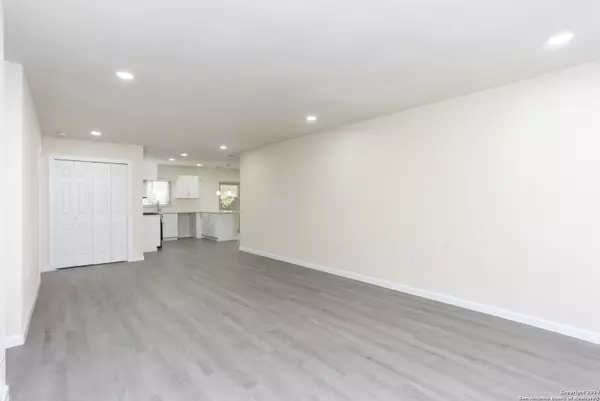
6034 Little Brandywine San Antonio, TX 78233
3 Beds
2 Baths
1,314 SqFt
UPDATED:
11/08/2024 08:31 PM
Key Details
Property Type Single Family Home
Sub Type Single Residential
Listing Status Active
Purchase Type For Sale
Square Footage 1,314 sqft
Price per Sqft $209
Subdivision Valley Forge
MLS Listing ID 1821369
Style One Story
Bedrooms 3
Full Baths 2
Construction Status Pre-Owned
Year Built 1975
Annual Tax Amount $5,107
Tax Year 2024
Lot Size 9,016 Sqft
Property Description
Location
State TX
County Bexar
Area 1500
Rooms
Master Bathroom Main Level 7X5 Shower Only
Master Bedroom Main Level 15X14
Bedroom 2 Main Level 13X10
Bedroom 3 Main Level 10X10
Living Room Main Level 12X19
Dining Room Main Level 15X13
Kitchen Main Level 16X10
Interior
Heating Central
Cooling One Central
Flooring Vinyl
Inclusions Not Applicable
Heat Source Natural Gas
Exterior
Garage Two Car Garage
Pool None
Amenities Available None
Roof Type Wood Shingle/Shake
Private Pool N
Building
Foundation Slab
Water Water System
Construction Status Pre-Owned
Schools
Elementary Schools Woodstone
Middle Schools Wood
High Schools Roosevelt
School District North East I.S.D
Others
Acceptable Financing Conventional, FHA, VA, Cash, Investors OK
Listing Terms Conventional, FHA, VA, Cash, Investors OK






