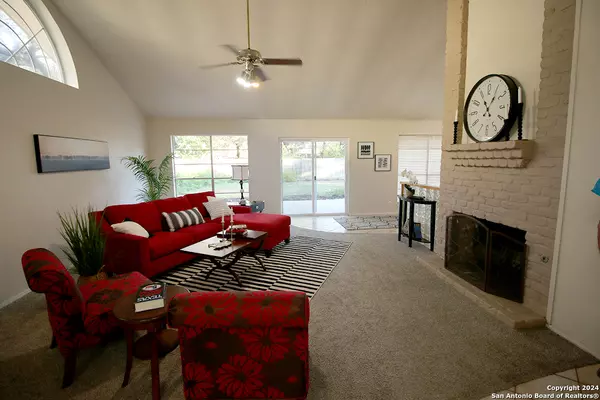2002 Oak Vista San Antonio, TX 78232
3 Beds
2 Baths
1,983 SqFt
UPDATED:
01/16/2025 06:38 PM
Key Details
Property Type Single Family Home
Sub Type Single Residential
Listing Status Contingent
Purchase Type For Sale
Square Footage 1,983 sqft
Price per Sqft $160
Subdivision Heritage Oaks
MLS Listing ID 1821654
Style One Story,Traditional
Bedrooms 3
Full Baths 2
Construction Status Pre-Owned
Year Built 1976
Annual Tax Amount $9,127
Tax Year 2023
Lot Size 0.308 Acres
Property Description
Location
State TX
County Bexar
Area 1400
Rooms
Master Bathroom Main Level 11X11 Shower Only, Double Vanity
Master Bedroom Main Level 16X14 DownStairs, Walk-In Closet, Ceiling Fan, Full Bath
Bedroom 2 Main Level 14X13
Bedroom 3 Main Level 11X11
Kitchen Main Level 13X11
Family Room Main Level 22X17
Interior
Heating Central, 1 Unit
Cooling One Central
Flooring Carpeting, Ceramic Tile
Inclusions Ceiling Fans, Chandelier, Washer Connection, Dryer Connection, Built-In Oven, Microwave Oven, Gas Cooking, Garage Door Opener, Solid Counter Tops, City Garbage service
Heat Source Natural Gas
Exterior
Exterior Feature Patio Slab, Covered Patio, Privacy Fence, Mature Trees, Storm Doors
Parking Features Two Car Garage, Attached, Side Entry
Pool None
Amenities Available None
Roof Type Composition
Private Pool N
Building
Lot Description Corner, 1/4 - 1/2 Acre, Mature Trees (ext feat), Level
Foundation Slab
Sewer Sewer System, City
Water Water System, City
Construction Status Pre-Owned
Schools
Elementary Schools Coker
Middle Schools Bradley
High Schools Churchill
School District North East I.S.D
Others
Miscellaneous City Bus,Virtual Tour,Investor Potential,School Bus
Acceptable Financing Conventional, FHA, VA, Cash, Investors OK
Listing Terms Conventional, FHA, VA, Cash, Investors OK





