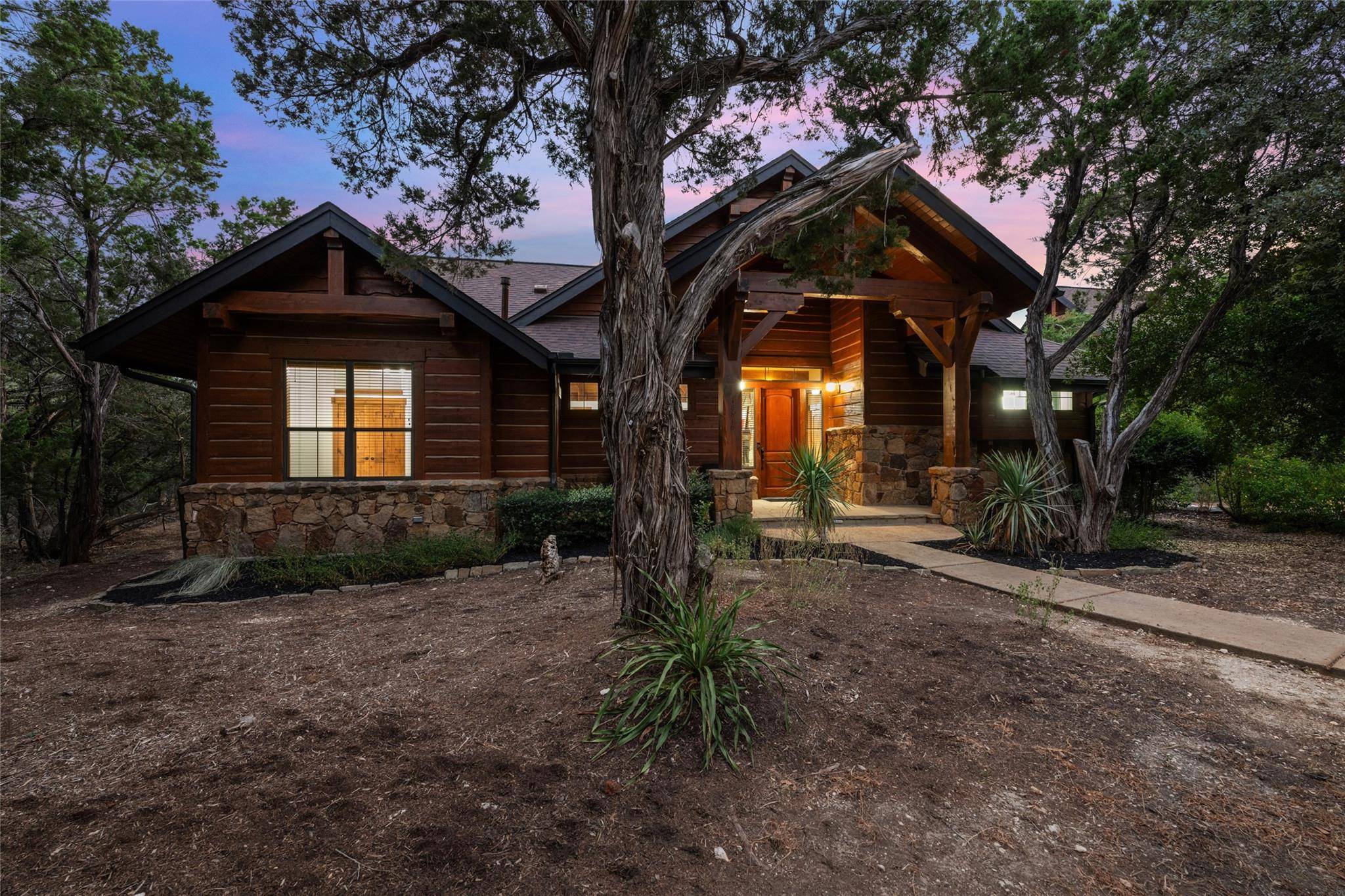18616 Riverchase DR Jonestown, TX 78645
4 Beds
3 Baths
1,784 SqFt
UPDATED:
Key Details
Property Type Single Family Home
Sub Type Single Family Residence
Listing Status Active
Purchase Type For Sale
Square Footage 1,784 sqft
Price per Sqft $434
Subdivision Bluffs The Amd
MLS Listing ID 4343014
Bedrooms 4
Full Baths 3
HOA Fees $615/qua
HOA Y/N Yes
Year Built 2007
Annual Tax Amount $14,573
Tax Year 2024
Lot Size 0.711 Acres
Acres 0.7109
Property Sub-Type Single Family Residence
Source actris
Property Description
The open kitchen, featuring a central island, flows into the living and dining rooms—perfect for entertaining. Recent (October 2024) paint throughout the home and garage apartment gives a fresh perspective to the natural wood and rock accents. Enjoy a refreshing outdoor retreat on the expansive deck, shaded by mature trees, with breezes making it delightful even in the Texas heat. Relax on quiet evenings roasting marshmallows around the stone firepit overlooking the peaceful backyard.
Discover a luxury lifestyle at The Hollows along the north shore of Lake Travis. Launch adventures with kayak access at NorthShore Marina or unwind at the Beach Club, which offers dining, drinks, and an infinity-edge pool. The Hollows has eight miles of scenic hiking and biking trails—perfect for jogging, golf cart rides, or leisurely walks. The Hilltop Smokehouse, with BBQ pits, outdoor seating, and incredible views, is ideal for family cookouts or sunset dinners.
Enjoy endless recreational options, from sand volleyball and basketball courts to picnic areas for relaxation and outdoor fun. Whether you want to unwind, entertain, or explore, The Hollows offers an inviting and invigorating lakeside experience. Residents and guests alike enjoy a truly unforgettable place to live and play.
Experience all The Hollows on Lake Travis offers—your dream home or income-generating property awaits!
Location
State TX
County Travis
Area Ln
Rooms
Main Level Bedrooms 3
Interior
Interior Features Breakfast Bar, Vaulted Ceiling(s), Granite Counters, Double Vanity, Eat-in Kitchen, Primary Bedroom on Main, Recessed Lighting, Smart Thermostat, Walk-In Closet(s)
Heating Central
Cooling Ceiling Fan(s), Central Air
Flooring Tile, Wood
Fireplaces Number 1
Fireplaces Type Living Room
Fireplace Y
Appliance Dishwasher, Disposal, Gas Range, Microwave, Propane Cooktop, Refrigerator, Washer/Dryer Stacked
Exterior
Exterior Feature Gas Grill, Gutters Full
Garage Spaces 2.0
Fence None
Pool None
Community Features BBQ Pit/Grill, Clubhouse, Cluster Mailbox, Common Grounds, Conference/Meeting Room, Courtyard, Dog Park, Fishing, Fitness Center, Picnic Area, Planned Social Activities, Playground, Pool, Trail(s)
Utilities Available Electricity Connected, Propane, Sewer Connected, Water Connected
Waterfront Description None
View Trees/Woods, See Remarks
Roof Type Composition
Accessibility None
Porch Covered, Deck, Front Porch
Total Parking Spaces 3
Private Pool No
Building
Lot Description Cul-De-Sac, Trees-Medium (20 Ft - 40 Ft), Xeriscape
Faces Northeast
Foundation Slab
Sewer Public Sewer
Water Public
Level or Stories One
Structure Type Log,Stone
New Construction No
Schools
Elementary Schools Lago Vista
Middle Schools Lago Vista
High Schools Lago Vista
School District Lago Vista Isd
Others
HOA Fee Include Common Area Maintenance
Restrictions Covenant
Ownership Fee-Simple
Acceptable Financing Cash, Contract
Tax Rate 1.9992
Listing Terms Cash, Contract
Special Listing Condition Standard





